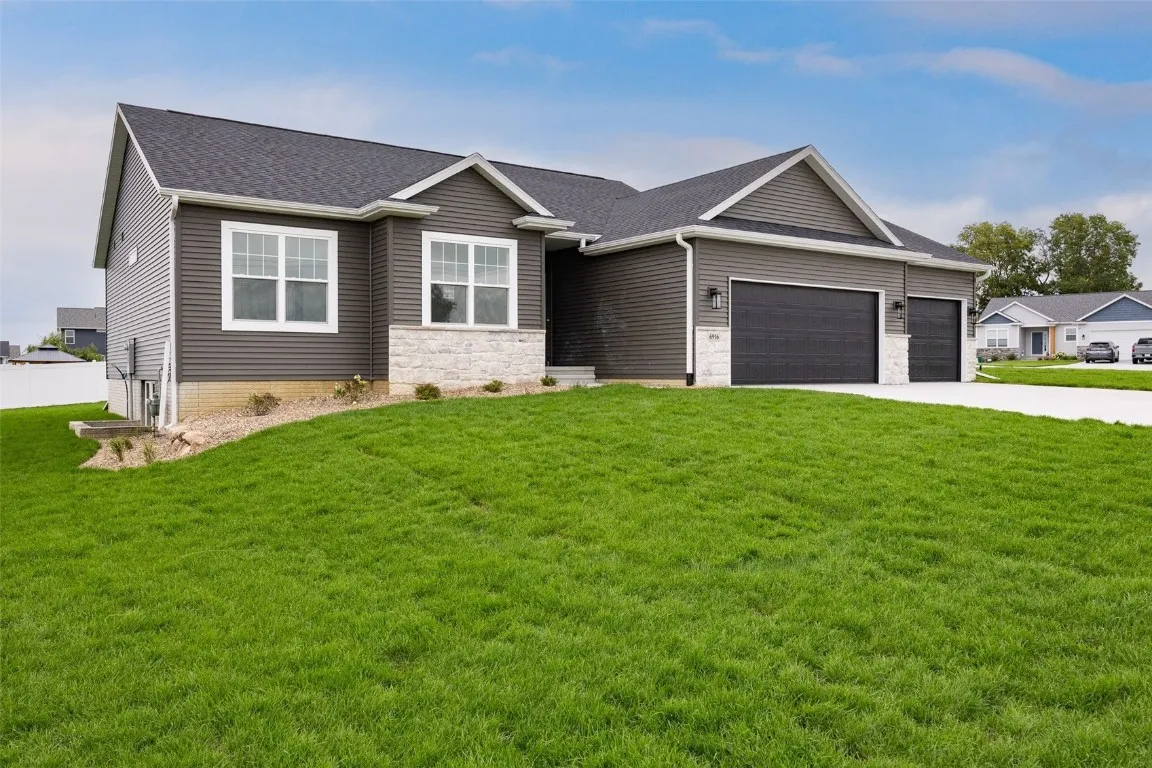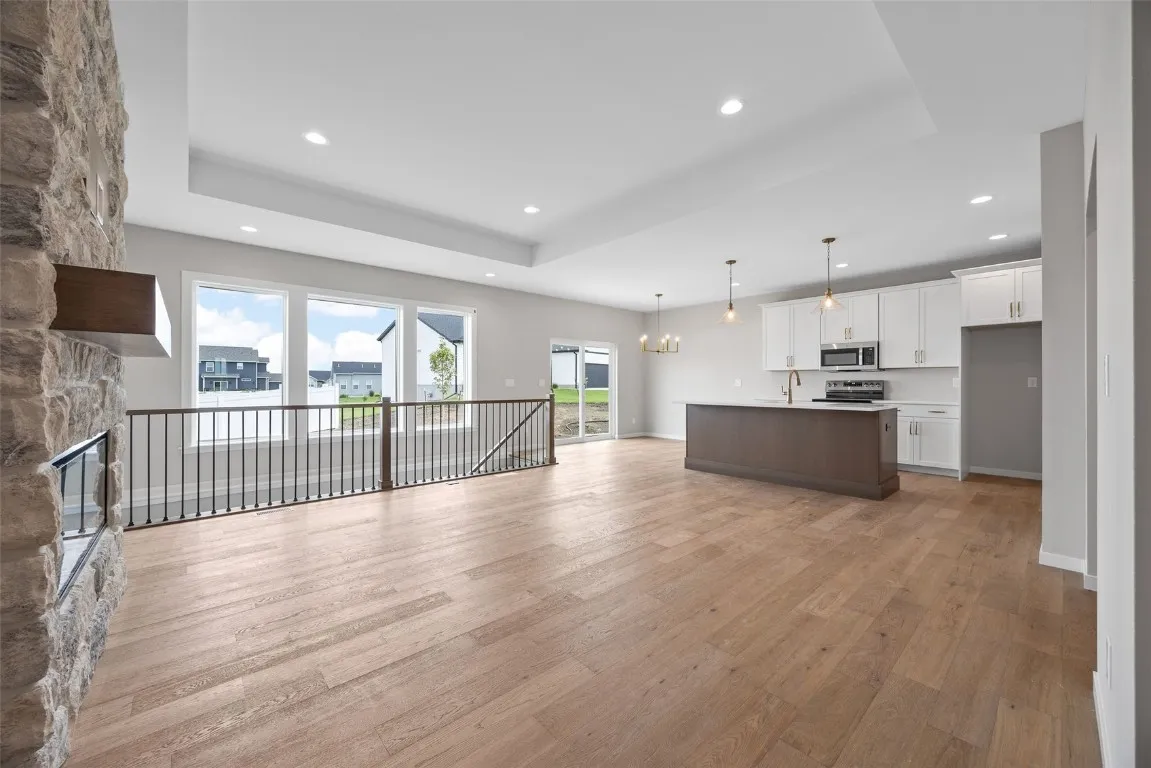




MOVE-IN-READY** This warren plan features 9′ ceilings, 10′ trey ceiling in the great room, custom stair railing, white painted trim, quartz countertops, soft close cabinetry, and a primary suite with large walk in closet and dual sinks. This property will also include a fully sodded yard and privacy tress in the backyard! The basement can be finished with an additional bedroom, rec room and bathroom for $38,220. Sellers would consider a trade on this home. 10-Year builder warranty included.
MOVE-IN-READY** This warren plan features 9′ ceilings, 10′ trey ceiling in the great room, custom stair railing, white painted trim, quartz countertops, soft close cabinetry, and a primary suite with large walk in closet and dual sinks. This property will also include a fully sodded yard and privacy tress in the backyard! The basement can be finished with an additional bedroom, rec room and bathroom for $38,220. Sellers would consider a trade on this home. 10-Year builder warranty included.