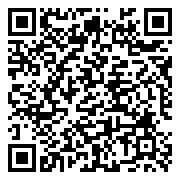




CBC Homes, a premier local builder, is bringing quality construction back to Palo. This stunning zero-entry ranch home features top-notch materials and impressive design throughout. The oversized 2-car garage offers space for multiple vehicles and extra storage. Step outside to enjoy a private backyard complete with an additional concrete fire-pit patio. Inside, the home welcomes you with tall, vaulted ceilings and beautiful LVP wood flooring. The kitchen stands out with a warm, modern design and ample cabinet space. High-end lighting, appliances, and fixtures are found throughout. The spacious master suite includes a large tile shower and a walk-in closet. The basement is ready to be finished upon the buyer’s request.
CBC Homes, a premier local builder, is bringing quality construction back to Palo. This stunning zero-entry ranch home features top-notch materials and impressive design throughout. The oversized 2-car garage offers space for multiple vehicles and extra storage. Step outside to enjoy a private backyard complete with an additional concrete fire-pit patio. Inside, the home welcomes you with tall, vaulted ceilings and beautiful LVP wood flooring. The kitchen stands out with a warm, modern design and ample cabinet space. High-end lighting, appliances, and fixtures are found throughout. The spacious master suite includes a large tile shower and a walk-in closet. The basement is ready to be finished upon the buyer’s request.