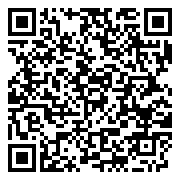




This meticulously maintained ranch-style home, better than new, boasts upgrades galore, creating a truly impressive living space. Nestled in a desirable neighborhood with convenient access to I-80, this property combines charm, functionality, and modern features for a delightful living experience. From the outset, the home captures attention with its impeccable curb appeal, inviting covered front porch, and stylish interior. The tall ceilings, solid three-panel doors, light trim, neutral paint, and tasteful LVP flooring set the tone for the interior’s contemporary aesthetic. The kitchen is a standout feature with its functional design and premium upgrades. Highlights include an island with seating, striking quartz countertops, stainless steel appliances including built-in wall oven, gas stove top and hood vent, chic white cabinetry with soft-close features and mixer stand, farmhouse sink, subway tile backsplash, beverage cooler, and a charming built-in bench in the dining area. The living room exudes warmth with an electric fireplace with shiplap surround, wooden mantle, and recessed lighting. The primary suite is a luxurious retreat, complete with a faux brick accent wall, walk-in closet, and a stylishly appointed bathroom featuring a tile shower with glass doors and dual sinks in the elevated vanity. Two additional guest bedrooms and a well-appointed full bathroom including a tub/shower, elevated vanity and stylish accent wall to cater to comfort and convenience. Laundry room with washer and dryer included. The sunroom, equipped with Eze Breeze windows, provides a relaxing space with access to the outdoor patio. The unfinished lower level offers potential for customization, with an egress window and plumbing for a bathroom, allowing you to tailor the space to your preferences. Outdoor amenities enhance the property’s appeal, including a Ring doorbell, keyless entry, rain barrels, raised garden beds, outdoor swing, and picnic table. With its blend of modern upgrades, thoughtful design, and cozy accents, this ranch-style home offers a harmonious blend of comfort and style for modern living. Ask your agent about all the “extras” that stay with the home.
This meticulously maintained ranch-style home, better than new, boasts upgrades galore, creating a truly impressive living space. Nestled in a desirable neighborhood with convenient access to I-80, this property combines charm, functionality, and modern features for a delightful living experience. From the outset, the home captures attention with its impeccable curb appeal, inviting covered front porch, and stylish interior. The tall ceilings, solid three-panel doors, light trim, neutral paint, and tasteful LVP flooring set the tone for the interior’s contemporary aesthetic. The kitchen is a standout feature with its functional design and premium upgrades. Highlights include an island with seating, striking quartz countertops, stainless steel appliances including built-in wall oven, gas stove top and hood vent, chic white cabinetry with soft-close features and mixer stand, farmhouse sink, subway tile backsplash, beverage cooler, and a charming built-in bench in the dining area. The living room exudes warmth with an electric fireplace with shiplap surround, wooden mantle, and recessed lighting. The primary suite is a luxurious retreat, complete with a faux brick accent wall, walk-in closet, and a stylishly appointed bathroom featuring a tile shower with glass doors and dual sinks in the elevated vanity. Two additional guest bedrooms and a well-appointed full bathroom including a tub/shower, elevated vanity and stylish accent wall to cater to comfort and convenience. Laundry room with washer and dryer included. The sunroom, equipped with Eze Breeze windows, provides a relaxing space with access to the outdoor patio. The unfinished lower level offers potential for customization, with an egress window and plumbing for a bathroom, allowing you to tailor the space to your preferences. Outdoor amenities enhance the property’s appeal, including a Ring doorbell, keyless entry, rain barrels, raised garden beds, outdoor swing, and picnic table. With its blend of modern upgrades, thoughtful design, and cozy accents, this ranch-style home offers a harmonious blend of comfort and style for modern living. Ask your agent about all the “extras” that stay with the home.