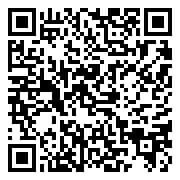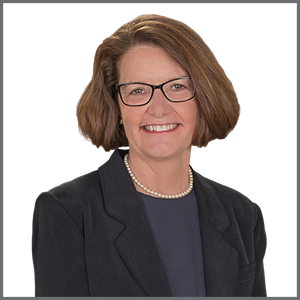




Suite 1 and Suite 1A – 2,000 sq ft each suite includes the common area of two restrooms, storage/IT room and hallway. The split of space will offer 2-3 office spaces each side with large windows, a lot of natural light. Fresh paint, new base trim, plenty of parking. CAM/Tax estimated at $6.77 psf. The 2,000 sq ft is at $12.00 psf +NNN, the 4,000 sq ft is at $10.00 psf +NNN. Design of each Suite to be approved by the landlord.
Suite 1 and Suite 1A – 2,000 sq ft each suite includes the common area of two restrooms, storage/IT room and hallway. The split of space will offer 2-3 office spaces each side with large windows, a lot of natural light. Fresh paint, new base trim, plenty of parking. CAM/Tax estimated at $6.77 psf. The 2,000 sq ft is at $12.00 psf +NNN, the 4,000 sq ft is at $10.00 psf +NNN. Design of each Suite to be approved by the landlord.
