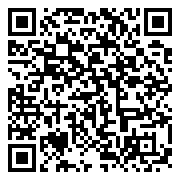




Prime Location in the Heart of Uptown Marion! Just steps from events, dining, shopping, nightlife, the new Central Plaza, City Square Park, and the Grant Wood Trail, this home places you at the center of it all. Enjoy the vibrant community and charm that Uptown Marion has to offer, all within walking distance from your front door. This stunning 2+ story Victorian home, built in 1900, combines historic elegance with modern convenience. Featuring 3 bedrooms, 1.5 baths, and a bonus 3rd-floor room, it offers plenty of space for living and entertaining. Admire the original woodwork, gleaming hardwood floors, and intricate pocket doors that reflect the craftsmanship of a bygone era. The grand staircase creates a striking focal point, while the main-floor den provides additional flexibility. A mudroom with laundry connects to the large attached 2-car garage, complete with a 624 sq. ft. loft space—perfect for a studio, workshop, or extra storage. Step outside to the wrap-around porch, ideal for relaxing and soaking in the charm of this remarkable neighborhood. Don’t miss the chance to own a piece of history in this unbeatable location! Listing Agent related to Seller. Being sold as is.
Prime Location in the Heart of Uptown Marion! Just steps from events, dining, shopping, nightlife, the new Central Plaza, City Square Park, and the Grant Wood Trail, this home places you at the center of it all. Enjoy the vibrant community and charm that Uptown Marion has to offer, all within walking distance from your front door. This stunning 2+ story Victorian home, built in 1900, combines historic elegance with modern convenience. Featuring 3 bedrooms, 1.5 baths, and a bonus 3rd-floor room, it offers plenty of space for living and entertaining. Admire the original woodwork, gleaming hardwood floors, and intricate pocket doors that reflect the craftsmanship of a bygone era. The grand staircase creates a striking focal point, while the main-floor den provides additional flexibility. A mudroom with laundry connects to the large attached 2-car garage, complete with a 624 sq. ft. loft space—perfect for a studio, workshop, or extra storage. Step outside to the wrap-around porch, ideal for relaxing and soaking in the charm of this remarkable neighborhood. Don’t miss the chance to own a piece of history in this unbeatable location! Listing Agent related to Seller. Being sold as is.