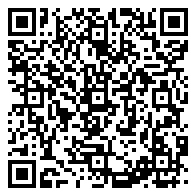




Welcome home to this well cared for 2-story home in an established neighborhood! Foyer entrance welcomes you and leads you into a first floor family room and cozy bonus space complete with a wood burning fireplace. This home is perfect for entertaining with the eat-in kitchen, breakfast bar, 3-seasons room with a walk behind bar, 1/2 bath on the main, and cozy deck with built-in fireplace, overlooking the wooded lot. Upper level features a primary suite with LVP flooring, walk-in closet and ensuite bath with dual vanities. Three additional bedrooms up, one complete with a built-in bunk bed, and a full hall bath. The walkout lower level boasts a large rec room, kitchenette complete with a range/oven and refrigerator! Potential awaits for a 5th bedroom, work space, home gym, or home office in the unfinished bedroom. Great storage throughout home! Don’t miss your chance to make this lovely home yours!
Welcome home to this well cared for 2-story home in an established neighborhood! Foyer entrance welcomes you and leads you into a first floor family room and cozy bonus space complete with a wood burning fireplace. This home is perfect for entertaining with the eat-in kitchen, breakfast bar, 3-seasons room with a walk behind bar, 1/2 bath on the main, and cozy deck with built-in fireplace, overlooking the wooded lot. Upper level features a primary suite with LVP flooring, walk-in closet and ensuite bath with dual vanities. Three additional bedrooms up, one complete with a built-in bunk bed, and a full hall bath. The walkout lower level boasts a large rec room, kitchenette complete with a range/oven and refrigerator! Potential awaits for a 5th bedroom, work space, home gym, or home office in the unfinished bedroom. Great storage throughout home! Don’t miss your chance to make this lovely home yours!