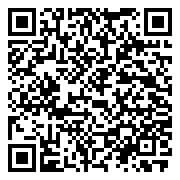




IMMEDIATE POSSESSION AND CLOSING. 10′ Ceilings in Great Room, Kitchen, Dining & Primary Bdrm. 9′ Ceilings in remainder of main level. Full 8′ Ceilings in Lower level, not 7’9″. Stainless Appliances, Stainless Hood-Vented to exterior. Microwave installed over counter space for added food prep area. Under Cabinet Lights. LED Light Bulbs. Slider Windows with Transoms above (Not double hung.) High Efficiency Furnace & A/C. Painted 3-Car Garage. Main Floor Laundry Room, Built-in Locker area off the Garage. Cedar Covered Porch. Gas Fireplace with Stone Face. Tiled Primary Bathroom Shower with Tiled Floor & Glass Shower Door. The Lower Level finish includes a Family Room 4th Bedroom and Full Bath with a Tub/Shower and Wet Bar area, (Refrig. not included.) EXTERIOR SIDING COLOR: “Deep Water”, EXTERIOR STONE COLOR: “Mystik Gray”, SOFFIT COLOR: “White”, SHINGLE COLOR: “Weathered Wood” 35-year limited warranty, GARAGE DOOR, FRONT DOOR, FRONT COLUMN/PILLAR COLOR: “White”.
IMMEDIATE POSSESSION AND CLOSING. 10′ Ceilings in Great Room, Kitchen, Dining & Primary Bdrm. 9′ Ceilings in remainder of main level. Full 8′ Ceilings in Lower level, not 7’9″. Stainless Appliances, Stainless Hood-Vented to exterior. Microwave installed over counter space for added food prep area. Under Cabinet Lights. LED Light Bulbs. Slider Windows with Transoms above (Not double hung.) High Efficiency Furnace & A/C. Painted 3-Car Garage. Main Floor Laundry Room, Built-in Locker area off the Garage. Cedar Covered Porch. Gas Fireplace with Stone Face. Tiled Primary Bathroom Shower with Tiled Floor & Glass Shower Door. The Lower Level finish includes a Family Room 4th Bedroom and Full Bath with a Tub/Shower and Wet Bar area, (Refrig. not included.) EXTERIOR SIDING COLOR: “Deep Water”, EXTERIOR STONE COLOR: “Mystik Gray”, SOFFIT COLOR: “White”, SHINGLE COLOR: “Weathered Wood” 35-year limited warranty, GARAGE DOOR, FRONT DOOR, FRONT COLUMN/PILLAR COLOR: “White”.