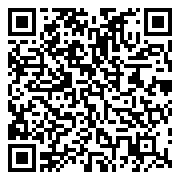




This picture-perfect walk-out ranch on the west side of Iowa City features 4 bedrooms, 2 full bathrooms, and nearly 2000 square feet. The kitchen was completely updated in 2018 and features quartz countertops, a tiled backsplash, a center island with storage and seating, a built-in China hutch, stainless steel appliances, and a dining area with access to the back deck. There is lots of family space with a bright main-level living room and a large lower-level family room. Both bathrooms were also completely redone in 2018 with new vanities, flooring, and bath fixtures. Features a walk-in shower on the main level and a jetted tub on the lower level. All bedrooms include ceiling fans.
This picture-perfect walk-out ranch on the west side of Iowa City features 4 bedrooms, 2 full bathrooms, and nearly 2000 square feet. The kitchen was completely updated in 2018 and features quartz countertops, a tiled backsplash, a center island with storage and seating, a built-in China hutch, stainless steel appliances, and a dining area with access to the back deck. There is lots of family space with a bright main-level living room and a large lower-level family room. Both bathrooms were also completely redone in 2018 with new vanities, flooring, and bath fixtures. Features a walk-in shower on the main level and a jetted tub on the lower level. All bedrooms include ceiling fans.