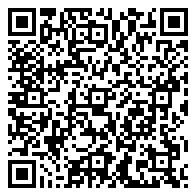




Welcome home to this charming 2-bedroom, 1.5-bathroom two-story on the desirable NW side! With updates throughout, including new flooring, modernized bathrooms, and updated windows, this home is truly move-in ready. The manageable yard is both private and fully enclosed with a solid wood fence, perfect for enjoying outdoor activities or relaxing in peace.
You’ll appreciate the convenience of the detached one-car garage, additional street parking for guests, and ample storage space in the basement. Whether you’re looking for a great starter home or a smart investment opportunity, this property offers incredible potential.
Don’t miss the spacious closets and stylish touches that make this house a standout. Schedule your showing today and see why this home is the perfect fit for you!
Welcome home to this charming 2-bedroom, 1.5-bathroom two-story on the desirable NW side! With updates throughout, including new flooring, modernized bathrooms, and updated windows, this home is truly move-in ready. The manageable yard is both private and fully enclosed with a solid wood fence, perfect for enjoying outdoor activities or relaxing in peace.
You’ll appreciate the convenience of the detached one-car garage, additional street parking for guests, and ample storage space in the basement. Whether you’re looking for a great starter home or a smart investment opportunity, this property offers incredible potential.
Don’t miss the spacious closets and stylish touches that make this house a standout. Schedule your showing today and see why this home is the perfect fit for you!