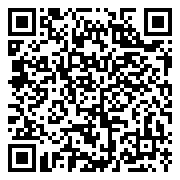




Looking for ranch home on the SW side of Cedar Rapids? This home has 3 bedrooms, 2 full bathrooms & nearly 1700 sq/ft of living space. Once inside, on the main floor you’ll notice the hardwood floors and coved ceiling in the living room. The 3 bedrooms and 1 full bath on the main floor are down the hall. Just beyond the living room is a eat-in kitchen which leads out to the 3 seasons room. From there you’ll notice the fenced in yard and park views! Back inside you can head down to the basement or check out the oversized 1-stall tandem garage. In the lower level is another full bathroom, large rec room, bonus room and plenty of storage. Check this home out today!
Looking for ranch home on the SW side of Cedar Rapids? This home has 3 bedrooms, 2 full bathrooms & nearly 1700 sq/ft of living space. Once inside, on the main floor you’ll notice the hardwood floors and coved ceiling in the living room. The 3 bedrooms and 1 full bath on the main floor are down the hall. Just beyond the living room is a eat-in kitchen which leads out to the 3 seasons room. From there you’ll notice the fenced in yard and park views! Back inside you can head down to the basement or check out the oversized 1-stall tandem garage. In the lower level is another full bathroom, large rec room, bonus room and plenty of storage. Check this home out today!