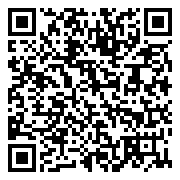




Just move in and enjoy! This two-story townhome in Marion’s Rookwood Estates offers the modern comforts and conveniences you want, plus a hard-to-find three-car garage, a neighborhood pond, playground, walking trails, and fenced dog park! From the charming front porch, step inside to LVP flooring that flows throughout the main level of the home. The kitchen/dining combo offers contemporary light fixtures, soft-close white cabinetry with wine storage, quartz countertops and breakfast bar, subway tile backsplash, and stainless steel appliances. A drop zone with coat hooks and a bench is conveniently located just off the garage entry. The adjacent pantry with plenty of wire shelving and a half bath completes the main level. Sliding doors off the dining area lead to the patio, and just a few steps farther to the neighborhood playground and fenced pet area. Upstairs, your retreat awaits! Spacious Primary Suite is wrapped in windows and natural light, featuring a huge walk-in closet and ensuite bath with quartz dual vanities. Two more bedrooms upstairs, plus a second floor laundry for convenience. The unfinished lower level is ready for your ideas! Finish it for extra living space and instant equity, or use it as-is for a home gym, hobby space, or rough storage. Lots to appreciate in this beautiful home, including smart locks, switches, and thermostat. Your HOA dues of $80/mo include lawncare and snow removal. Just move in and start enjoying the good life at Rookwood Estates!
Just move in and enjoy! This two-story townhome in Marion’s Rookwood Estates offers the modern comforts and conveniences you want, plus a hard-to-find three-car garage, a neighborhood pond, playground, walking trails, and fenced dog park! From the charming front porch, step inside to LVP flooring that flows throughout the main level of the home. The kitchen/dining combo offers contemporary light fixtures, soft-close white cabinetry with wine storage, quartz countertops and breakfast bar, subway tile backsplash, and stainless steel appliances. A drop zone with coat hooks and a bench is conveniently located just off the garage entry. The adjacent pantry with plenty of wire shelving and a half bath completes the main level. Sliding doors off the dining area lead to the patio, and just a few steps farther to the neighborhood playground and fenced pet area. Upstairs, your retreat awaits! Spacious Primary Suite is wrapped in windows and natural light, featuring a huge walk-in closet and ensuite bath with quartz dual vanities. Two more bedrooms upstairs, plus a second floor laundry for convenience. The unfinished lower level is ready for your ideas! Finish it for extra living space and instant equity, or use it as-is for a home gym, hobby space, or rough storage. Lots to appreciate in this beautiful home, including smart locks, switches, and thermostat. Your HOA dues of $80/mo include lawncare and snow removal. Just move in and start enjoying the good life at Rookwood Estates!