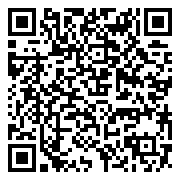




Fabulous one owner home located in a wooded paradise just minutes from downtown Iowa City. From the moment you step inside this bright and cheerful split foyer, you know this is a special place. The main floor holds a peaceful sitting room is centered around a tiled gas fireplace and leads to the spacious dining room. The large kitchen has room for a breakfast table by a sunny bay window and includes ample storage and extra counter space. The washer and dryer are located between the kitchen and primary bedroom, easy and convenient. The primary bedroom is very roomy with a renovated private bathroom and walk-in closet. Both the kitchen and the primary bedroom open up to the extra large 3 season porch and deck overlooking the serene wooded backyard. The lower level has a lot of light thanks to the daylight windows throughout, showcasing the family room with a wood burning stove and built in book shelves and hidden wet bar. Two bedrooms on the lower level can also make great office space, and there’s also a sauna and enough unfinished space for storage and flexibility. There is plenty of parking with the attached 2 car garage and large parking pad. The community pond across the road ensures you’ll always have plenty of wildlife to enjoy year round. Roof was new in 2010. The HOA owns the roads and maintains them, the recreation are
Fabulous one owner home located in a wooded paradise just minutes from downtown Iowa City. From the moment you step inside this bright and cheerful split foyer, you know this is a special place. The main floor holds a peaceful sitting room is centered around a tiled gas fireplace and leads to the spacious dining room. The large kitchen has room for a breakfast table by a sunny bay window and includes ample storage and extra counter space. The washer and dryer are located between the kitchen and primary bedroom, easy and convenient. The primary bedroom is very roomy with a renovated private bathroom and walk-in closet. Both the kitchen and the primary bedroom open up to the extra large 3 season porch and deck overlooking the serene wooded backyard. The lower level has a lot of light thanks to the daylight windows throughout, showcasing the family room with a wood burning stove and built in book shelves and hidden wet bar. Two bedrooms on the lower level can also make great office space, and there’s also a sauna and enough unfinished space for storage and flexibility. There is plenty of parking with the attached 2 car garage and large parking pad. The community pond across the road ensures you’ll always have plenty of wildlife to enjoy year round. Roof was new in 2010. The HOA owns the roads and maintains them, the recreation are