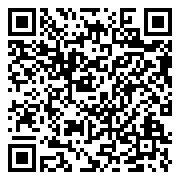




Seller offering rate buydown for buyers! Charming 3-Bedroom Ranch in Bertram, Iowa! Nestled on a spacious 0.61-acre lot just outside Cedar Rapids, this well-maintained 3-bedroom ranch home offers the perfect blend of comfort and convenience, with the added benefit of low county taxes. The updated interior features a spacious kitchen and living room, ideal for both relaxing and entertaining. The expansive yard is perfect for family games, gardening, or simply enjoying the outdoors. A large heated garage with a workshop area provides ample space for hobbies or projects, and two additional outbuildings offer versatility—perfect for chickens, storage, or even a playhouse! Enjoy peaceful living with easy access to city amenities. This home is ready for you to move in and make it your own!
Seller offering rate buydown for buyers! Charming 3-Bedroom Ranch in Bertram, Iowa! Nestled on a spacious 0.61-acre lot just outside Cedar Rapids, this well-maintained 3-bedroom ranch home offers the perfect blend of comfort and convenience, with the added benefit of low county taxes. The updated interior features a spacious kitchen and living room, ideal for both relaxing and entertaining. The expansive yard is perfect for family games, gardening, or simply enjoying the outdoors. A large heated garage with a workshop area provides ample space for hobbies or projects, and two additional outbuildings offer versatility—perfect for chickens, storage, or even a playhouse! Enjoy peaceful living with easy access to city amenities. This home is ready for you to move in and make it your own!