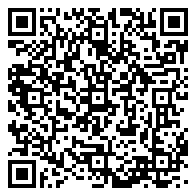




Welcome Home! With its thoughtful design, sun-filled spaces, and prime location, this 5 bedroom 3 bathroom home provides everything you need for comfortable, modern living. It’s truly a must-see! The spacious kitchen features a large island, pantry, and open dining space. The engineered hardwood flooring, vaulted ceilings, and large windows in the main living room enhance the openness and bright space. Primary bedroom offers an en suite and walk in closet with custom tile shower. The Lower level has two more bedrooms a large family room with a nice bar area with barstool countertop. Great for entertaining. The walk-out design provides easy access to the outdoors, ideal for enjoying the beautiful surroundings or hosting guests.
Welcome Home! With its thoughtful design, sun-filled spaces, and prime location, this 5 bedroom 3 bathroom home provides everything you need for comfortable, modern living. It’s truly a must-see! The spacious kitchen features a large island, pantry, and open dining space. The engineered hardwood flooring, vaulted ceilings, and large windows in the main living room enhance the openness and bright space. Primary bedroom offers an en suite and walk in closet with custom tile shower. The Lower level has two more bedrooms a large family room with a nice bar area with barstool countertop. Great for entertaining. The walk-out design provides easy access to the outdoors, ideal for enjoying the beautiful surroundings or hosting guests.