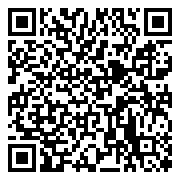




A unique opportunity to own part of the Cedar Rapids skyline! With brand new LVP flooring and fresh paint, this beautiful 2-bedroom 2-bathroom condo offers an amazing view of the cityscape! Association fees include fitness center, roof top patio, secured entrance, and wireless internet! The building is attached to the Skywalk, which provides easy access to downtown businesses, restaurants and shopping. Reserved parking is located in the adjacent ramp to the skywalk and is available through the City of Cedar Rapids for an additional monthly charge. Common laundry facilities are available on every level of the building. Pet friendly, allowing 2 domestic pets (dogs or cats) weighing no more than 50lbs each. This unit may also be used as a rental property!
A unique opportunity to own part of the Cedar Rapids skyline! With brand new LVP flooring and fresh paint, this beautiful 2-bedroom 2-bathroom condo offers an amazing view of the cityscape! Association fees include fitness center, roof top patio, secured entrance, and wireless internet! The building is attached to the Skywalk, which provides easy access to downtown businesses, restaurants and shopping. Reserved parking is located in the adjacent ramp to the skywalk and is available through the City of Cedar Rapids for an additional monthly charge. Common laundry facilities are available on every level of the building. Pet friendly, allowing 2 domestic pets (dogs or cats) weighing no more than 50lbs each. This unit may also be used as a rental property!