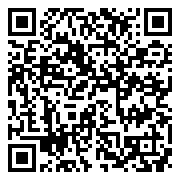




Charming 4-bedroom ranch home in Marion, just a 10-minute walk to Uptown. With over 1,600 square feet all on one level, this home offers plenty of space and convenience, including main-floor laundry. The 4-bedroom, 2-bath layout features a spacious living room with new LVP flooring that flows through the kitchen and hallway. The large eat-in kitchen provides plenty of room for gatherings. The primary bedroom includes a walk-in closet and a private ensuite bath.
Outside, the new backyard fence adds privacy, perfect for pets or entertaining. A detached 2-car garage provides extra storage. Low maintenance home sitting on a corner lot within walking distance of shopping, restaurants and community activities in vibrant Uptown Marion.
Charming 4-bedroom ranch home in Marion, just a 10-minute walk to Uptown. With over 1,600 square feet all on one level, this home offers plenty of space and convenience, including main-floor laundry. The 4-bedroom, 2-bath layout features a spacious living room with new LVP flooring that flows through the kitchen and hallway. The large eat-in kitchen provides plenty of room for gatherings. The primary bedroom includes a walk-in closet and a private ensuite bath.
Outside, the new backyard fence adds privacy, perfect for pets or entertaining. A detached 2-car garage provides extra storage. Low maintenance home sitting on a corner lot within walking distance of shopping, restaurants and community activities in vibrant Uptown Marion.