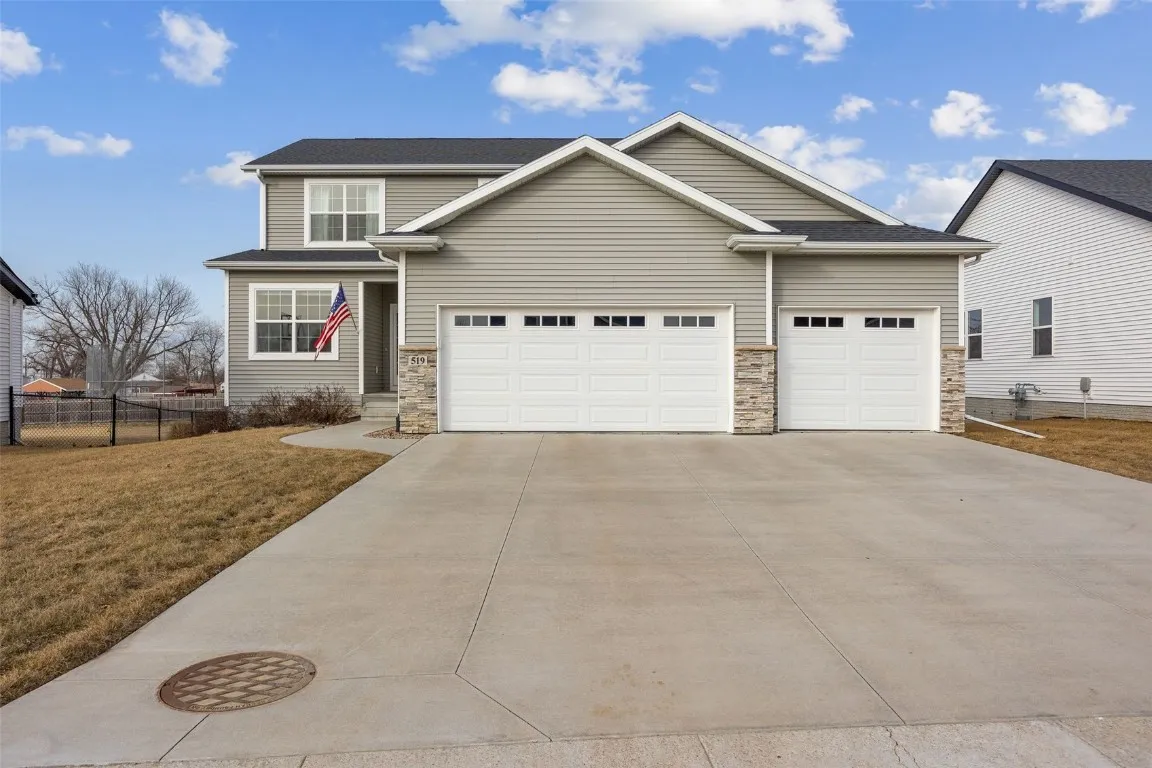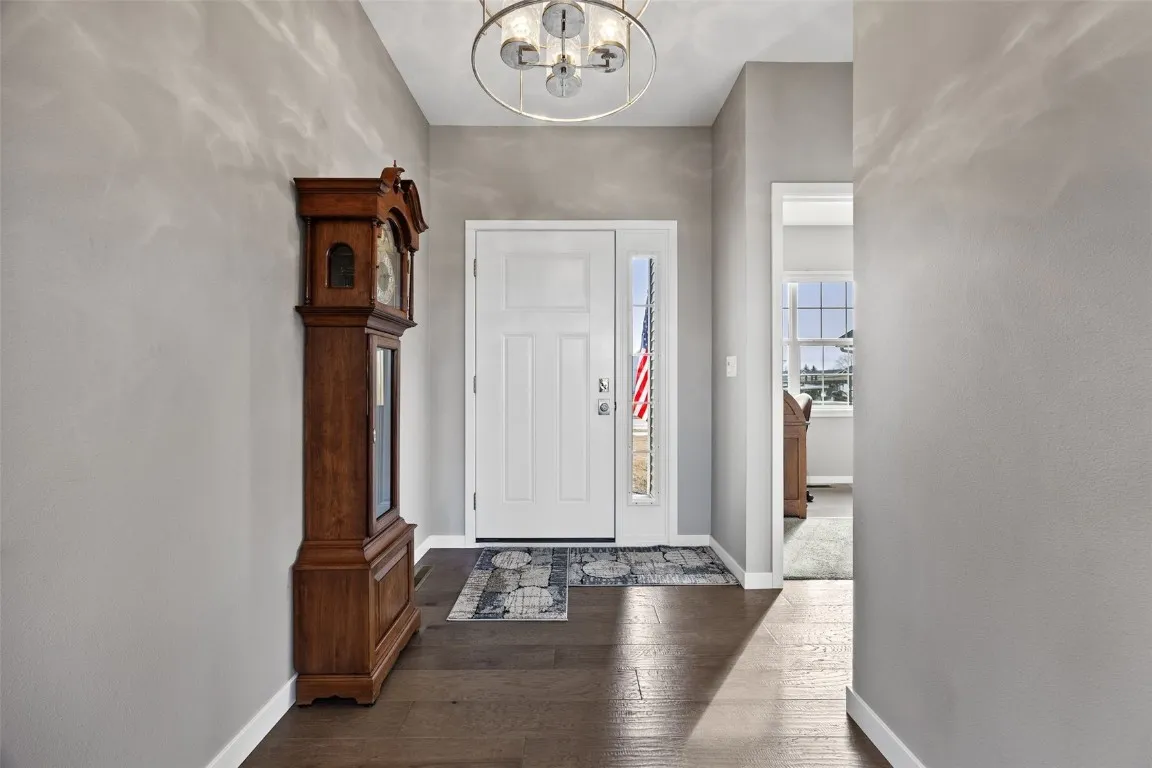




Wait until you see one of the greatest lots in Spring Meadow development. Amazing views with nothing behind you but City Parks! This home has been really cared for and as if brand new. This is one of a few 2 stories in the development and the floor plan is amazing with its impressive entry. unlike most home has a dedicated front office (for those who work from home). There is also a half bath off the entry. Great for entertaining and guests. Step into the beautiful living room with its custom tiled fireplace and impressive triple windows! This home boasts lots of light and high volume ceilings. The kitchen is very custom and classic. Large breakfast bar with lots of storage. Custom cabinets with crown molding, pantry and a gas stove! The kitchen boasts a large transom window to admire your view and add more light to your space. The dining area is large and has sliders to a wonderful deck into the huge lot with no one behind you. Laundry room is on the main and set up so nicely. The garage is a large 3 stall for all your toys. The upstairs has a large master with great space, bathroom with double vanity and walk in closet. The other two bedrooms are nice size and another full bath rounds off the upstairs. The basement is stubbed for a bathroom, has an egress for another bedroom and if you wanted to add another bedroom or another office with window the basement has 2 large windows. Back up to the open space of ball fields and in a great walking neighborhood with views, walking path, and easy access to highway 1. This home is like brand new and would make a great family home. Its waiting for you! Call the listing agent for your private tour!
Wait until you see one of the greatest lots in Spring Meadow development. Amazing views with nothing behind you but City Parks! This home has been really cared for and as if brand new. This is one of a few 2 stories in the development and the floor plan is amazing with its impressive entry. unlike most home has a dedicated front office (for those who work from home). There is also a half bath off the entry. Great for entertaining and guests. Step into the beautiful living room with its custom tiled fireplace and impressive triple windows! This home boasts lots of light and high volume ceilings. The kitchen is very custom and classic. Large breakfast bar with lots of storage. Custom cabinets with crown molding, pantry and a gas stove! The kitchen boasts a large transom window to admire your view and add more light to your space. The dining area is large and has sliders to a wonderful deck into the huge lot with no one behind you. Laundry room is on the main and set up so nicely. The garage is a large 3 stall for all your toys. The upstairs has a large master with great space, bathroom with double vanity and walk in closet. The other two bedrooms are nice size and another full bath rounds off the upstairs. The basement is stubbed for a bathroom, has an egress for another bedroom and if you wanted to add another bedroom or another office with window the basement has 2 large windows. Back up to the open space of ball fields and in a great walking neighborhood with views, walking path, and easy access to highway 1. This home is like brand new and would make a great family home. Its waiting for you! Call the listing agent for your private tour!