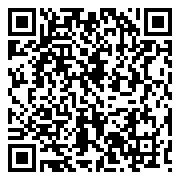




Custom 2-story modern farmhouse set in a vibrant North Liberty neighborhood with a spirit that’s hard to match. Thoughtfully designed with quality in every detail. Stunning entry and large porch welcome you into the home, featuring light-filled interiors, lofty ceilings, and shiplap walls. The open-concept main level includes a dedicated home office, and an open living room bathed in natural light, featuring a timeless brick fireplace as its centerpiece. Chef’s kitchen equipped with a large granite center island, sleek range hood, a premium six-burner double oven, spacious hidden walk-in pantry and a custom breakfast bench. Just off the kitchen, there is a drop zone and mudroom to help you keep spaces uncluttered and organized. Upstairs, includes a luxurious primary suite with a spa-inspired bathroom featuring a walk-in tiled shower and a standalone soaking tub. Adjacent to the suite is a spacious custom closet with direct access to the large laundry room, conveniently accessible from the hallway and three additional bedrooms. The walkout lower level includes a family room, extra bedroom and bathroom, and a custom wet bar. Outside is a fully fenced backyard with a 20 x 40 saltwater pool, a fully equipped outdoor kitchen with a pizza oven, expansive green space, oversized composite deck, and an EZ Breeze enclosed patio.
Custom 2-story modern farmhouse set in a vibrant North Liberty neighborhood with a spirit that’s hard to match. Thoughtfully designed with quality in every detail. Stunning entry and large porch welcome you into the home, featuring light-filled interiors, lofty ceilings, and shiplap walls. The open-concept main level includes a dedicated home office, and an open living room bathed in natural light, featuring a timeless brick fireplace as its centerpiece. Chef’s kitchen equipped with a large granite center island, sleek range hood, a premium six-burner double oven, spacious hidden walk-in pantry and a custom breakfast bench. Just off the kitchen, there is a drop zone and mudroom to help you keep spaces uncluttered and organized. Upstairs, includes a luxurious primary suite with a spa-inspired bathroom featuring a walk-in tiled shower and a standalone soaking tub. Adjacent to the suite is a spacious custom closet with direct access to the large laundry room, conveniently accessible from the hallway and three additional bedrooms. The walkout lower level includes a family room, extra bedroom and bathroom, and a custom wet bar. Outside is a fully fenced backyard with a 20 x 40 saltwater pool, a fully equipped outdoor kitchen with a pizza oven, expansive green space, oversized composite deck, and an EZ Breeze enclosed patio.
