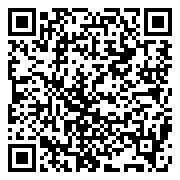




The ideal place and location to call your new home! 4 bedrooms and 3 full baths for you growing family or the empty nesters. Modern open kitchen concept with granite tops, tile backsplash and full breakfast bar. Plenty of room for a full dining table and your family gatherings. Corner fireplace for a relaxing cozy evening of downtime in the main living room. Private primary suite including a dual sink vanity and full walk-in closet. Full finished lower level with an oversized family room space. Plus an additional guest bedroom and bath. All this space plus two larger storage areas for all your needs. All the amenities you need plus a few wants in an spacious laundry room (newer washer/dryer included!) and a three car garage. Very usable backyard space with a deck and stairs to the perfect yard.
The ideal place and location to call your new home! 4 bedrooms and 3 full baths for you growing family or the empty nesters. Modern open kitchen concept with granite tops, tile backsplash and full breakfast bar. Plenty of room for a full dining table and your family gatherings. Corner fireplace for a relaxing cozy evening of downtime in the main living room. Private primary suite including a dual sink vanity and full walk-in closet. Full finished lower level with an oversized family room space. Plus an additional guest bedroom and bath. All this space plus two larger storage areas for all your needs. All the amenities you need plus a few wants in an spacious laundry room (newer washer/dryer included!) and a three car garage. Very usable backyard space with a deck and stairs to the perfect yard.
