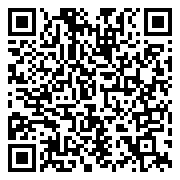




Updated photos coming soon! This home has been meticulously designed with function and elegance in mind, and crafted with the highest standards in quality. Enter the foyer and view the large open space with up to 11′ ceilings, fireplace with floor to ceiling stone complete with built in cabinets and shelving, and a wall of windows overlooking your wooded lot and pond view or enjoy it from your screen porch. The custom built kitchen comes complete with an oversized island, upgraded appliance package, quartz counters (throughout the home), and the sought after butler’s panty complete with an additional refrigerator and sink. The spacious primary bed and bath enter into an amazing walk-in closet. The other half of the main level has two more bedrooms, full bath, mudroom, and three car garage. Step into the spacious walkout lower level with full daylight windows, wet bar, two more bedrooms and bath, exercise room, extra storage rooms, including two cold storage rooms, think wine cellar, safe storage room, or seasonal items. This home is situated on a beautiful lot at just over a half acre on a private cul-de-sac street.
Updated photos coming soon! This home has been meticulously designed with function and elegance in mind, and crafted with the highest standards in quality. Enter the foyer and view the large open space with up to 11′ ceilings, fireplace with floor to ceiling stone complete with built in cabinets and shelving, and a wall of windows overlooking your wooded lot and pond view or enjoy it from your screen porch. The custom built kitchen comes complete with an oversized island, upgraded appliance package, quartz counters (throughout the home), and the sought after butler’s panty complete with an additional refrigerator and sink. The spacious primary bed and bath enter into an amazing walk-in closet. The other half of the main level has two more bedrooms, full bath, mudroom, and three car garage. Step into the spacious walkout lower level with full daylight windows, wet bar, two more bedrooms and bath, exercise room, extra storage rooms, including two cold storage rooms, think wine cellar, safe storage room, or seasonal items. This home is situated on a beautiful lot at just over a half acre on a private cul-de-sac street.