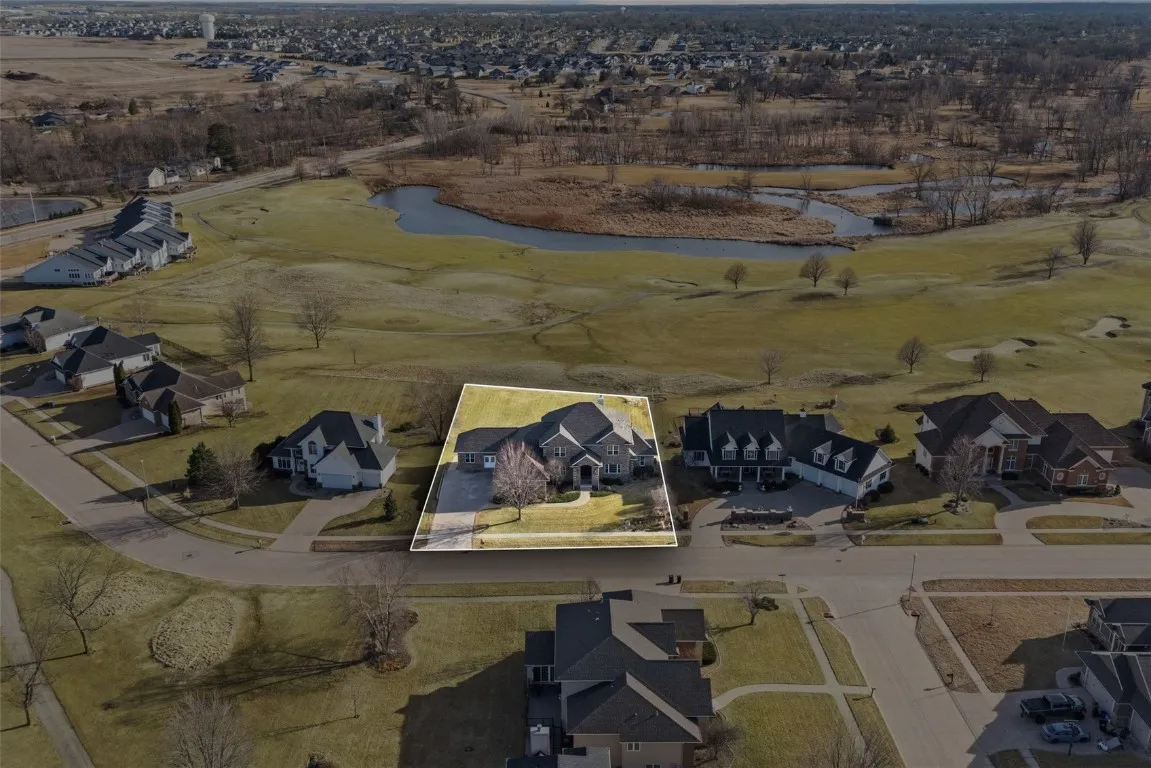




Welcome home! This custom all-brick masterpiece is perfectly positioned on Hole #11 of the prestigious Hunters Ridge Golf Community. With breathtaking golf course and pond views, this .602-acre property offers unparalleled elegance, modern updates, and an unbeatable location. Step inside to soaring ceilings and a grand wrap-around staircase, setting the tone for the stunning craftsmanship throughout. Freshly painted in sophisticated neutral tones throughout, the home showcases hand-crafted wood flooring, intricate trim, and crown molding, while the formal living and dining rooms feature elegant custom wainscoting. The great room is a showstopper with a wall of windows overlooking the course, a newly updated floor-to-ceiling stone fireplace. The fully remodeled chef’s kitchen boasts brand-new black stainless appliances, quartz countertops, a stylish new tile backsplash, a gas cooktop island, double ovens, and a spacious walk-in pantry. A serene sunroom offers the perfect retreat, while the expansive deck is ideal for grilling and entertaining with stunning views. The main-floor primary suite is a private sanctuary with a large walk-in closet, dual vanity sinks, a whirlpool tub, and a private toilet room. A mudroom/laundry connects to the three-stall garage, which includes an added workout room/flex space. A built-in elevator provides effortless access to the second level, where an open library with golf course views and a cozy home office with its own fireplace create a refined yet inviting space. This level also features three additional bedrooms and two fully remodeled bathrooms, including a Jack-and-Jill bath with dual vanities and a tiled shower. The walkout lower level is an entertainer’s dream, starting with a custom wood door leading to a potential wine room or additional storage. The brand-new second kitchen with updated countertops, fixtures, and appliances makes this space ideal for multi-generational living or guest accommodations. The expansive rec room is perfect for a game area, and a newly finished flex space offers endless possibilities as a sixth bedroom, office, or theater room. The outdoor living space is truly exceptional, with endless golf course and pond views, a covered patio with a luxurious hot tub, and updated landscaping that enhances the curb appeal. This home has been transformed with high-end upgrades, including a brand-new roof, new carpet throughout, fresh paint, updated plumbing, designer lighting, and custom finishes from top to bottom. Offering luxury, comfort, and breathtaking scenery, this is truly one of the best homes Marion has to offer—don’t miss the opportunity to make it yours!
Welcome home! This custom all-brick masterpiece is perfectly positioned on Hole #11 of the prestigious Hunters Ridge Golf Community. With breathtaking golf course and pond views, this .602-acre property offers unparalleled elegance, modern updates, and an unbeatable location. Step inside to soaring ceilings and a grand wrap-around staircase, setting the tone for the stunning craftsmanship throughout. Freshly painted in sophisticated neutral tones throughout, the home showcases hand-crafted wood flooring, intricate trim, and crown molding, while the formal living and dining rooms feature elegant custom wainscoting. The great room is a showstopper with a wall of windows overlooking the course, a newly updated floor-to-ceiling stone fireplace. The fully remodeled chef’s kitchen boasts brand-new black stainless appliances, quartz countertops, a stylish new tile backsplash, a gas cooktop island, double ovens, and a spacious walk-in pantry. A serene sunroom offers the perfect retreat, while the expansive deck is ideal for grilling and entertaining with stunning views. The main-floor primary suite is a private sanctuary with a large walk-in closet, dual vanity sinks, a whirlpool tub, and a private toilet room. A mudroom/laundry connects to the three-stall garage, which includes an added workout room/flex space. A built-in elevator provides effortless access to the second level, where an open library with golf course views and a cozy home office with its own fireplace create a refined yet inviting space. This level also features three additional bedrooms and two fully remodeled bathrooms, including a Jack-and-Jill bath with dual vanities and a tiled shower. The walkout lower level is an entertainer’s dream, starting with a custom wood door leading to a potential wine room or additional storage. The brand-new second kitchen with updated countertops, fixtures, and appliances makes this space ideal for multi-generational living or guest accommodations. The expansive rec room is perfect for a game area, and a newly finished flex space offers endless possibilities as a sixth bedroom, office, or theater room. The outdoor living space is truly exceptional, with endless golf course and pond views, a covered patio with a luxurious hot tub, and updated landscaping that enhances the curb appeal. This home has been transformed with high-end upgrades, including a brand-new roof, new carpet throughout, fresh paint, updated plumbing, designer lighting, and custom finishes from top to bottom. Offering luxury, comfort, and breathtaking scenery, this is truly one of the best homes Marion has to offer—don’t miss the opportunity to make it yours!