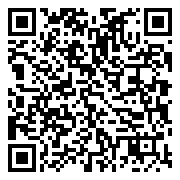




Nestled on almost an acre of wooded land, this beautifully maintained 4 bed/4 bath home awaits its new owners. Only a few minutes’ walk from the lake shore, this home is a nature lovers retreat. The main level features open living room/dining area with beautiful hardwood floors. Large kitchen with tons of cabinetry, pantry, new LVP, and quartz counters. Bonus area off kitchen could serve as an addition dining room/breakfast nook/office. Primary suite is located on the main level and boasts spacious private bath and walk-in closet. Down the hall you will find the main floor laundry room and an addition half bath. Upstairs are two additional large bedrooms with a shared full bath. Spacious loft over garage serves as the 4th bedroom but could easily be an office, playroom, or workout space. Enjoy the changing seasons from the inviting 3-seasons room, the large front porch, recently redone in composite, or even your hot tub under the covered porch. The unfinished basement with half bath holds endless possibilities. Keep it as a shop space or finish it as a bonus living area. Current under garage could be finished to a 5th bedroom with an en-suite bath. The home has an additional heated 2 car attached garage, and a bonus 24×36 workshop/garage in back, with double overhead doors that is perfect for all your boats, ATV’s, or toys.
Nestled on almost an acre of wooded land, this beautifully maintained 4 bed/4 bath home awaits its new owners. Only a few minutes’ walk from the lake shore, this home is a nature lovers retreat. The main level features open living room/dining area with beautiful hardwood floors. Large kitchen with tons of cabinetry, pantry, new LVP, and quartz counters. Bonus area off kitchen could serve as an addition dining room/breakfast nook/office. Primary suite is located on the main level and boasts spacious private bath and walk-in closet. Down the hall you will find the main floor laundry room and an addition half bath. Upstairs are two additional large bedrooms with a shared full bath. Spacious loft over garage serves as the 4th bedroom but could easily be an office, playroom, or workout space. Enjoy the changing seasons from the inviting 3-seasons room, the large front porch, recently redone in composite, or even your hot tub under the covered porch. The unfinished basement with half bath holds endless possibilities. Keep it as a shop space or finish it as a bonus living area. Current under garage could be finished to a 5th bedroom with an en-suite bath. The home has an additional heated 2 car attached garage, and a bonus 24×36 workshop/garage in back, with double overhead doors that is perfect for all your boats, ATV’s, or toys.