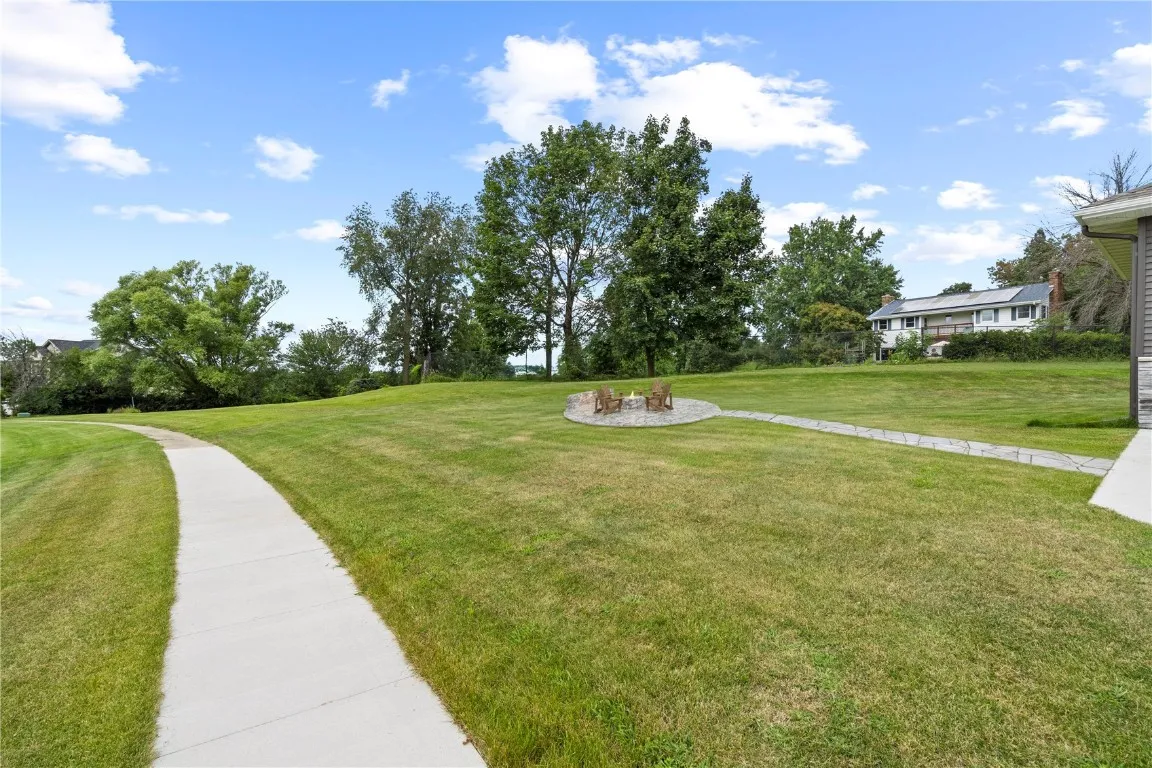




IMMEDIATE CLOSING POSSIBLE! 48-hour Clause, Subject to sale offer in place. PLEASE continue to show. Almost a FULL ACRE vs. .30 Acre normal in town Lot! Nice Rear Yard and over 100 ft. to the nearest home! . HUGE Side yard! AND view of Trees out the Front! 10′ Ceilings in the Great Room, Kitchen, Dining and Primary Bedroom. 9′ Ceilings in remainder of main level. Full 8′ Ceilings in Lower Level, not 7’9″. White Kitchen Cabinets, Stainless Appliances, Stainless Hood-Vented to exterior. Microwave installed over counter space for added food prep area. Under Cabinet Lights. LED Light Bulbs. Painted in place White Trim. LVP throughout the Main Level and Lower level. Solid Core Interior Doors, (not hollow). Carpet in the Bedrooms and going down the Steps. Main Floor Laundry Room and Coat Cubby/Coat space off the Garage. Slider Windows with Transoms above (Not double hung). 2-Speed High Efficiency Furnace & A/C. Painted 3-Car Garage. Cedar Covered Porch. Gas Fireplace with Stone face. Tiled Master Shower w/Tiled Floor. Lower Level: Huge Family Room – Wet Bar area with Base Cabinets and Space for a 36″ Refrig. (Not Included), 4th Bedroom, 1-Full Bath, Large Storage Room, Utility Room with additional Storage, Extra Large Windows that let in PLENTY of natural light! (Firepit NOT included. Photos have been touched up to show the Firepit area.)
IMMEDIATE CLOSING POSSIBLE! 48-hour Clause, Subject to sale offer in place. PLEASE continue to show. Almost a FULL ACRE vs. .30 Acre normal in town Lot! Nice Rear Yard and over 100 ft. to the nearest home! . HUGE Side yard! AND view of Trees out the Front! 10′ Ceilings in the Great Room, Kitchen, Dining and Primary Bedroom. 9′ Ceilings in remainder of main level. Full 8′ Ceilings in Lower Level, not 7’9″. White Kitchen Cabinets, Stainless Appliances, Stainless Hood-Vented to exterior. Microwave installed over counter space for added food prep area. Under Cabinet Lights. LED Light Bulbs. Painted in place White Trim. LVP throughout the Main Level and Lower level. Solid Core Interior Doors, (not hollow). Carpet in the Bedrooms and going down the Steps. Main Floor Laundry Room and Coat Cubby/Coat space off the Garage. Slider Windows with Transoms above (Not double hung). 2-Speed High Efficiency Furnace & A/C. Painted 3-Car Garage. Cedar Covered Porch. Gas Fireplace with Stone face. Tiled Master Shower w/Tiled Floor. Lower Level: Huge Family Room – Wet Bar area with Base Cabinets and Space for a 36″ Refrig. (Not Included), 4th Bedroom, 1-Full Bath, Large Storage Room, Utility Room with additional Storage, Extra Large Windows that let in PLENTY of natural light! (Firepit NOT included. Photos have been touched up to show the Firepit area.)