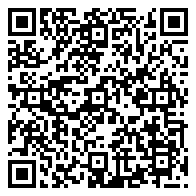




Wow! This beautiful home has just been renovated including refinished wood floors, all new paint & flooring throughout. New kitchen featuring cabinetry, counter, tiled backsplash, single bowl sink & stainless appliances. The first floor family room has a wood stove insert in the fireplace for those cozy nights. Two bedrooms on the main floor and an updated bath too! Upstairs is home to another bedroom and the lower level has a finished rec room and fresh laundry/storage area. The backyard has just a little left to fence in if you want it totally fenced and the storage shed is great for those extra odds & ends. Super cute and ready for your decor! Welcome home!
Wow! This beautiful home has just been renovated including refinished wood floors, all new paint & flooring throughout. New kitchen featuring cabinetry, counter, tiled backsplash, single bowl sink & stainless appliances. The first floor family room has a wood stove insert in the fireplace for those cozy nights. Two bedrooms on the main floor and an updated bath too! Upstairs is home to another bedroom and the lower level has a finished rec room and fresh laundry/storage area. The backyard has just a little left to fence in if you want it totally fenced and the storage shed is great for those extra odds & ends. Super cute and ready for your decor! Welcome home!