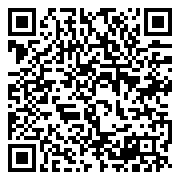




Check out this new Marion listing! 3 bedrooms, also 1 nonconforming in the basement they use for storage. 1.5 bathrooms. The half bath is in the primary bedroom. Beautiful living room with a fireplace and a screen porch to enjoy nice weather. Fenced yard, shed, basement living area, food storage/pantry in washer/dryer area, and a one stall garage complete the home. Newer metal roof 2 years ago with a 40 year warranty from Dutch Brothers. Orangeburg replaced, radon mitigation system installed, and a new sump pump 3 years ago. New paint, window trim, light fixtures, new bathroom and kitchen faucet. All debris and car parts will be cleared from the home prior to closing. Home warranty from APHW provided for buyer at closing.
Check out this new Marion listing! 3 bedrooms, also 1 nonconforming in the basement they use for storage. 1.5 bathrooms. The half bath is in the primary bedroom. Beautiful living room with a fireplace and a screen porch to enjoy nice weather. Fenced yard, shed, basement living area, food storage/pantry in washer/dryer area, and a one stall garage complete the home. Newer metal roof 2 years ago with a 40 year warranty from Dutch Brothers. Orangeburg replaced, radon mitigation system installed, and a new sump pump 3 years ago. New paint, window trim, light fixtures, new bathroom and kitchen faucet. All debris and car parts will be cleared from the home prior to closing. Home warranty from APHW provided for buyer at closing.