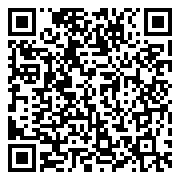




Check out this solid home in the great small town of Van Horne! This is a 4 bedroom, 2 1/2 bath home with a three car heated garage! Entering from the large front porch you’ll find a spacious carpeted living room with a formal dining room, large mudroom that leads to a fenced backyard. Main floor laundry room half-bath and large kitchen and you will love the original woodwork and hardwood floors upstairs. The bedrooms are oversized, with large windows and spacious baths. The systems have been updated within the last few years. This is one to see at a great price!
Check out this solid home in the great small town of Van Horne! This is a 4 bedroom, 2 1/2 bath home with a three car heated garage! Entering from the large front porch you’ll find a spacious carpeted living room with a formal dining room, large mudroom that leads to a fenced backyard. Main floor laundry room half-bath and large kitchen and you will love the original woodwork and hardwood floors upstairs. The bedrooms are oversized, with large windows and spacious baths. The systems have been updated within the last few years. This is one to see at a great price!