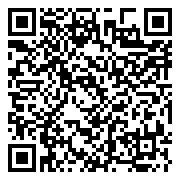




STYLISH AND LIGHT-FILLED two story home with numerous amenities and upgrades including white painted cabinets, trim, doors and wall panel accents, black hardware and accessories, designer light fixtures and LVP flooring. The main floor with 10′ ceilings and open concept offers kitchen with quartz counters and breakfast bar, farm sink with window above, double ovens and cabinetry with soft close feature and pantry; dining area with screen porch access; living room with gas fireplace, custom mantle and shelving and expansive windows; 1st floor study. The convenient half bath and mudroom with bench, cubbies and built-in counters has access to the attached 3 car side entrance garage. Upper level with 4 bedrooms, 2 tiled baths with generously-sized rooms and ensuite primary bedroom with double doors, walk-in closet, tiled bath with dual vanities and walk-in tiled shower; laundry room with painted gray built-in cabinetry. Walk-out LL with wet bar with quartz counters, refrigerator, sink and dishwasher; two additional bedrooms (one room currently used as exercise room) and full bath. Wonderful outdoor amenities with heated pool with lights and auto safety cover, hot tub, screened porch and composite deck with stairs to backyard. Situated on quiet cul de sac, ideal location close to new Iowa Health Care facility and Steindler Clinic.
STYLISH AND LIGHT-FILLED two story home with numerous amenities and upgrades including white painted cabinets, trim, doors and wall panel accents, black hardware and accessories, designer light fixtures and LVP flooring. The main floor with 10′ ceilings and open concept offers kitchen with quartz counters and breakfast bar, farm sink with window above, double ovens and cabinetry with soft close feature and pantry; dining area with screen porch access; living room with gas fireplace, custom mantle and shelving and expansive windows; 1st floor study. The convenient half bath and mudroom with bench, cubbies and built-in counters has access to the attached 3 car side entrance garage. Upper level with 4 bedrooms, 2 tiled baths with generously-sized rooms and ensuite primary bedroom with double doors, walk-in closet, tiled bath with dual vanities and walk-in tiled shower; laundry room with painted gray built-in cabinetry. Walk-out LL with wet bar with quartz counters, refrigerator, sink and dishwasher; two additional bedrooms (one room currently used as exercise room) and full bath. Wonderful outdoor amenities with heated pool with lights and auto safety cover, hot tub, screened porch and composite deck with stairs to backyard. Situated on quiet cul de sac, ideal location close to new Iowa Health Care facility and Steindler Clinic.