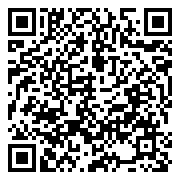




This beautiful custom built 5 bedroom 3.5 bath, 3040 sq ft home is waiting for a new family!! Located near the future Park Place, Tiffin schools, restaurants, parks and walking trails! This stunner has open floor plan with windows galore and a custom stone fireplace that screams- I’m home!! Enjoy cooking and spending time in this kitchen with it’s large island, quartz countertops, corner sink that looks out to your private backyard and a large pantry! Primary boasts a large en-suite with walk in closet! You are going to love the drop zone off the garage with a laundry room, perfect for any family! Lower level has two additional rooms and cozy oversized family room with a wet bar area! Enjoy your private backyard from your deck and concrete patio space.
This beautiful custom built 5 bedroom 3.5 bath, 3040 sq ft home is waiting for a new family!! Located near the future Park Place, Tiffin schools, restaurants, parks and walking trails! This stunner has open floor plan with windows galore and a custom stone fireplace that screams- I’m home!! Enjoy cooking and spending time in this kitchen with it’s large island, quartz countertops, corner sink that looks out to your private backyard and a large pantry! Primary boasts a large en-suite with walk in closet! You are going to love the drop zone off the garage with a laundry room, perfect for any family! Lower level has two additional rooms and cozy oversized family room with a wet bar area! Enjoy your private backyard from your deck and concrete patio space.