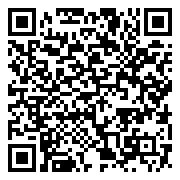




Quiet eastside home with so much space! Wonderful zero lot with three levels of comfort and sunlight is ready for new people to call it home. The ground floor is accessible from the two car garage. Here you will find a laundry room, a full bathroom and a family room with strong Hawkeye vibes. The soaring two-story open living room on the main floor houses an inviting gas fireplace in the corner as well as french door access to a cozy deck and a modest easy to care for backyard. The primary suite on the main offers a lovely walk-in closet and en suite bathroom. The kitchen is modern and fit for a chef, with an island with seating, plenty of storage and counter space for prepping and serving. The attached bright and sunny dining room has plenty of room for entertaining. Don’t miss the 1/2 bath on the main for guests. The topmost level has three more bedrooms, another full bathroom and again tons of storage. The hallway to the bedrooms overlooks the living room below. Simplisafe security system can stay. Radon mitigation done 10-29-21. Don’t miss this one!
Quiet eastside home with so much space! Wonderful zero lot with three levels of comfort and sunlight is ready for new people to call it home. The ground floor is accessible from the two car garage. Here you will find a laundry room, a full bathroom and a family room with strong Hawkeye vibes. The soaring two-story open living room on the main floor houses an inviting gas fireplace in the corner as well as french door access to a cozy deck and a modest easy to care for backyard. The primary suite on the main offers a lovely walk-in closet and en suite bathroom. The kitchen is modern and fit for a chef, with an island with seating, plenty of storage and counter space for prepping and serving. The attached bright and sunny dining room has plenty of room for entertaining. Don’t miss the 1/2 bath on the main for guests. The topmost level has three more bedrooms, another full bathroom and again tons of storage. The hallway to the bedrooms overlooks the living room below. Simplisafe security system can stay. Radon mitigation done 10-29-21. Don’t miss this one!