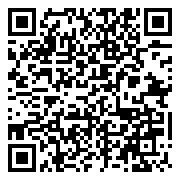




Discover the perfect combination of elegance, modern amenities and functional space in this stunning 7 bedroom, 3 bath zero entry home. Over 4,000 sq/ft of finished living space, including a walkout lower level, this home is designed to impress with high end finishes, an open airy layout and exceptional attention to detail. Amazing grand entryway with drop zone and chandelier. The heart of this home is the spacious gourmet kitchen, boasting beautiful cabinetry & huge walk in pantry, cafe appliances, quartz countertops, large island/breakfast bar, and so many other amenities. Dining area is surrounded by windows bringing in abundant natural light. Primary bedroom has tray ceiling, 2 walk in closets, ensuite spa inspired bath with heated floors, soaking tub, tiled shower, toilet room, double vanity and much more! Expansive walkout lower level with family room, custom wet bar, 3 additional bedrooms, playroom/workout room with latex free sponge tiles, and extra storage. Screened in porch as well as a HUGE garage for up to 6 cars (tandem) or a workshop! AND SO MUCH MORE! See attached sheet for all the amenities and features of this fabulous home!
Discover the perfect combination of elegance, modern amenities and functional space in this stunning 7 bedroom, 3 bath zero entry home. Over 4,000 sq/ft of finished living space, including a walkout lower level, this home is designed to impress with high end finishes, an open airy layout and exceptional attention to detail. Amazing grand entryway with drop zone and chandelier. The heart of this home is the spacious gourmet kitchen, boasting beautiful cabinetry & huge walk in pantry, cafe appliances, quartz countertops, large island/breakfast bar, and so many other amenities. Dining area is surrounded by windows bringing in abundant natural light. Primary bedroom has tray ceiling, 2 walk in closets, ensuite spa inspired bath with heated floors, soaking tub, tiled shower, toilet room, double vanity and much more! Expansive walkout lower level with family room, custom wet bar, 3 additional bedrooms, playroom/workout room with latex free sponge tiles, and extra storage. Screened in porch as well as a HUGE garage for up to 6 cars (tandem) or a workshop! AND SO MUCH MORE! See attached sheet for all the amenities and features of this fabulous home!