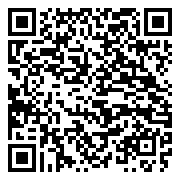




Welcome to this beautifully designed 5-bedroom, 3-bathroom home that blends charm and modern comfort. The inviting living room features a cozy fireplace with a floor-to-ceiling stone surround, tray ceiling, crown molding, and rich hickory hardwood floors. The stylish kitchen boasts a large breakfast bar, granite countertops, hickory cabinetry, and newer appliances, flowing seamlessly into the dining area, which opens to a sun porch and expansive outdoor patio. The main-level primary suite offers an en-suite with dual vanities and a spacious walk-in closet, while two additional bedrooms each with walk-in closets and a well-appointed bathroom complete the main level. Laundry room off the attached 3-car garage. The newly finished basement includes a large family room with a corner gas fireplace, two bedrooms with walk-in closets, a full bathroom, and abundant storage. Outside, the professionally landscaped backyard features mature trees, a new stone patio, and a fully fenced yard. This home is both stylish and functional. Schedule your private tour today!
Welcome to this beautifully designed 5-bedroom, 3-bathroom home that blends charm and modern comfort. The inviting living room features a cozy fireplace with a floor-to-ceiling stone surround, tray ceiling, crown molding, and rich hickory hardwood floors. The stylish kitchen boasts a large breakfast bar, granite countertops, hickory cabinetry, and newer appliances, flowing seamlessly into the dining area, which opens to a sun porch and expansive outdoor patio. The main-level primary suite offers an en-suite with dual vanities and a spacious walk-in closet, while two additional bedrooms each with walk-in closets and a well-appointed bathroom complete the main level. Laundry room off the attached 3-car garage. The newly finished basement includes a large family room with a corner gas fireplace, two bedrooms with walk-in closets, a full bathroom, and abundant storage. Outside, the professionally landscaped backyard features mature trees, a new stone patio, and a fully fenced yard. This home is both stylish and functional. Schedule your private tour today!