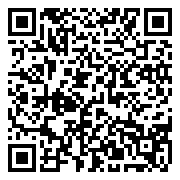




Walk into this lovely west side home and you will immediately notice the amazing sunlight streaming in, the soaring ceilings, and the space. With 5 bedrooms and over 3000 sq ft, there is room for all! The property offers an excellent location with easy access to UIHC, I380, Kinnick, and Willow Creek Park. And there is space for your toys, too, with a 3 car garage. One of the spaces is heated, making it perfect for a workshop. The light filled basement can also function as a mother-in-law suite with a large family room, bedroom, bathroom, and kitchenette. A fenced in backyard, deck, and unique play structure make the backyard an ideal entertaining space. Recent updates include window blinds, microwave, washer, and 2 new garage doors. Schedule a showing today!
Walk into this lovely west side home and you will immediately notice the amazing sunlight streaming in, the soaring ceilings, and the space. With 5 bedrooms and over 3000 sq ft, there is room for all! The property offers an excellent location with easy access to UIHC, I380, Kinnick, and Willow Creek Park. And there is space for your toys, too, with a 3 car garage. One of the spaces is heated, making it perfect for a workshop. The light filled basement can also function as a mother-in-law suite with a large family room, bedroom, bathroom, and kitchenette. A fenced in backyard, deck, and unique play structure make the backyard an ideal entertaining space. Recent updates include window blinds, microwave, washer, and 2 new garage doors. Schedule a showing today!