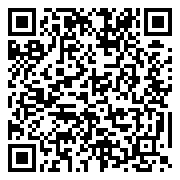




Step into this charming rustic farmhouse with over 2,000 sq. ft. of living space and endless possibilities. The main floor features a cozy living room and dining area that flows into a spacious farmhouse kitchen, complete with a half bath nearby. A convenient mudroom, a main-floor bedroom, and first-floor laundry add to the ease of living.
The lower level is currently set up as a home gym and includes a non-conforming bedroom, a sauna, and a full bathroom—perfect for unwinding after a long day. Upstairs, you’ll find two generously sized bedrooms with large closets and another full bathroom.
Step outside to enjoy the deck overlooking the backyard, with ample parking and a wooden two-stall garage offering plenty of storage and space for a smaller car. The garage also features a newer metal roof for added durability. This home blends charm, functionality, and space—ready for its next owner!
Step into this charming rustic farmhouse with over 2,000 sq. ft. of living space and endless possibilities. The main floor features a cozy living room and dining area that flows into a spacious farmhouse kitchen, complete with a half bath nearby. A convenient mudroom, a main-floor bedroom, and first-floor laundry add to the ease of living.
The lower level is currently set up as a home gym and includes a non-conforming bedroom, a sauna, and a full bathroom—perfect for unwinding after a long day. Upstairs, you’ll find two generously sized bedrooms with large closets and another full bathroom.
Step outside to enjoy the deck overlooking the backyard, with ample parking and a wooden two-stall garage offering plenty of storage and space for a smaller car. The garage also features a newer metal roof for added durability. This home blends charm, functionality, and space—ready for its next owner!