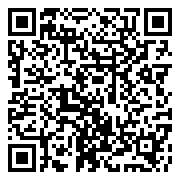




Discover this stunning new construction 5-bedroom, 3.5-bathroom walk-out two-story home in North Liberty. Step inside to find a main level adorned with wide plank LVP flooring and an abundance of windows that fill the space with natural light. The living room boasts an electric fireplace with a floor-to-ceiling shiplap surround, perfect for cozy gatherings. A sliding door from the dining room leads to a deck that overlooks a lovely corner lot, providing an ideal setting for outdoor relaxation and entertaining. The kitchen offers stylish soft-close, full-extension white cabinetry, luxurious quartz countertops, a chic subway tile backsplash, black stainless steel appliances, including a gas range, and offers a large walk-in pantry with custom shelving. A powder room is thoughtfully located on the main level for guests. Upstairs, you’ll find four bedrooms, all featuring trey ceilings, along with a conveniently located laundry room equipped with a utility sink, ample cabinets, and hanging space. The expansive primary bedroom is complete with a walk-in closet and en-suite bathroom featuring dual vanities and a stunning floor-to-ceiling tile shower. The walk-out lower level is equally impressive offering a 5th bedroom, full bathroom, large rec space and stylish bar area that opens up to a lower level patio. Set up your showing today
Discover this stunning new construction 5-bedroom, 3.5-bathroom walk-out two-story home in North Liberty. Step inside to find a main level adorned with wide plank LVP flooring and an abundance of windows that fill the space with natural light. The living room boasts an electric fireplace with a floor-to-ceiling shiplap surround, perfect for cozy gatherings. A sliding door from the dining room leads to a deck that overlooks a lovely corner lot, providing an ideal setting for outdoor relaxation and entertaining. The kitchen offers stylish soft-close, full-extension white cabinetry, luxurious quartz countertops, a chic subway tile backsplash, black stainless steel appliances, including a gas range, and offers a large walk-in pantry with custom shelving. A powder room is thoughtfully located on the main level for guests. Upstairs, you’ll find four bedrooms, all featuring trey ceilings, along with a conveniently located laundry room equipped with a utility sink, ample cabinets, and hanging space. The expansive primary bedroom is complete with a walk-in closet and en-suite bathroom featuring dual vanities and a stunning floor-to-ceiling tile shower. The walk-out lower level is equally impressive offering a 5th bedroom, full bathroom, large rec space and stylish bar area that opens up to a lower level patio. Set up your showing today