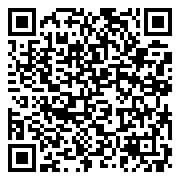




Come home to this peaceful neighborhood and zero entry, craftsman style home near the highly sought after Borlaug Elementary School. Home features 3 beds, 3 full baths, bonus room, trey ceilings, screened in porch, deck, 2 car heated garage. Enter the foyer, to your left French doors open to extra room could be an office, dining room, den or 4th bed, then main floor bath. To the right are the stairs to walk out basement, hall closet and mud/laundry room combo with drop zone, kitchen, dining and great rooms. Living space extends to screened in porch with ceiling fan & deck. Kitchen is a chef’s dream with spacious layout, quartz countertops, stainless steel appliances, separate cooktop, wall oven, stylish Shaker cabinets, pantry, sizable island with sink & seating. Main floor living convenience: primary bedroom suite, walk in closet and laundry are connected. Downstairs has large family room, 2 bedrooms, a full bath and storage. This walk-out has an expansive yard. Move-in ready, this home offers perfect blend of comfort, style, and convenience. Large lot, wooded space visible on 2 sides & room for outdoor enjoyment and relaxation. Has irrigation system, tankless water heater for efficient hot water on demand, heated garage, washer and dryer included, whole house humidifier. Zero entry from front and garage. Handicap accessible.
Come home to this peaceful neighborhood and zero entry, craftsman style home near the highly sought after Borlaug Elementary School. Home features 3 beds, 3 full baths, bonus room, trey ceilings, screened in porch, deck, 2 car heated garage. Enter the foyer, to your left French doors open to extra room could be an office, dining room, den or 4th bed, then main floor bath. To the right are the stairs to walk out basement, hall closet and mud/laundry room combo with drop zone, kitchen, dining and great rooms. Living space extends to screened in porch with ceiling fan & deck. Kitchen is a chef’s dream with spacious layout, quartz countertops, stainless steel appliances, separate cooktop, wall oven, stylish Shaker cabinets, pantry, sizable island with sink & seating. Main floor living convenience: primary bedroom suite, walk in closet and laundry are connected. Downstairs has large family room, 2 bedrooms, a full bath and storage. This walk-out has an expansive yard. Move-in ready, this home offers perfect blend of comfort, style, and convenience. Large lot, wooded space visible on 2 sides & room for outdoor enjoyment and relaxation. Has irrigation system, tankless water heater for efficient hot water on demand, heated garage, washer and dryer included, whole house humidifier. Zero entry from front and garage. Handicap accessible.