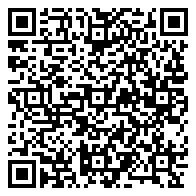




5 BEDROOMS & 3 BATHROOMS – A 2.98-acre property on hard surfaced road, an all updated 2-story, 5-bedroom, 3-bathroom home with large deck wrapped-a-round the above ground swimming pool, machine shed building and only 20 minutes to Cedar Rapids. Main-Level Features the large living room with a gas fireplace, open floor plan to kitchen & dining area, den/office, and full bathroom & laundry combination. Lower-Level Features the primary suite with closet and full bathroom. Upper-Level Features 4 bedrooms and full bathroom. Machine Shed Building is 72’ x 24’ with the North 50’ finished and South 22’ open end storage.
5 BEDROOMS & 3 BATHROOMS – A 2.98-acre property on hard surfaced road, an all updated 2-story, 5-bedroom, 3-bathroom home with large deck wrapped-a-round the above ground swimming pool, machine shed building and only 20 minutes to Cedar Rapids. Main-Level Features the large living room with a gas fireplace, open floor plan to kitchen & dining area, den/office, and full bathroom & laundry combination. Lower-Level Features the primary suite with closet and full bathroom. Upper-Level Features 4 bedrooms and full bathroom. Machine Shed Building is 72’ x 24’ with the North 50’ finished and South 22’ open end storage.