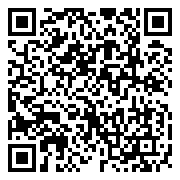




Charming! You must see this home in person to believe it. While this home was built in the 1800s it has been added onto and remodeled over the years to allow for a gracious kitchen, large family room, 2 car drive under garage and so much more. There are so many spaces for gathering or retreating to your own private oasis. There are TWO full primary suites, one on each level. Laundry is conveniently located on the main. The yard offers lush plantings and landscaping which is also reflected throughout the neighborhood. After a serene stroll outdoors come inside the front sunroom and be welcomed into the original part of the house by the elegant, traditional living room and dining room with a stunning crystal chandelier. The front stairs from the dining room take you to three nice size original bedrooms and bath at the end of the hall. The kitchen is wonderful with cherry cabinetry & a sink overlooking a south-facing bay window, which would be perfect for growing herbs. A discerning cook will enjoy a newer KitchenAid refrigerator, Bosch dishwasher, GE microwave, Frigidaire double ovens, garbage disposal and Thermador cooktop. Enjoy the convenient pass through from the kitchen to the large family/dining area. The back stairway from the laundry room leads to 2 more bedrooms, an office and fabulous sun/sleeping porch.
Charming! You must see this home in person to believe it. While this home was built in the 1800s it has been added onto and remodeled over the years to allow for a gracious kitchen, large family room, 2 car drive under garage and so much more. There are so many spaces for gathering or retreating to your own private oasis. There are TWO full primary suites, one on each level. Laundry is conveniently located on the main. The yard offers lush plantings and landscaping which is also reflected throughout the neighborhood. After a serene stroll outdoors come inside the front sunroom and be welcomed into the original part of the house by the elegant, traditional living room and dining room with a stunning crystal chandelier. The front stairs from the dining room take you to three nice size original bedrooms and bath at the end of the hall. The kitchen is wonderful with cherry cabinetry & a sink overlooking a south-facing bay window, which would be perfect for growing herbs. A discerning cook will enjoy a newer KitchenAid refrigerator, Bosch dishwasher, GE microwave, Frigidaire double ovens, garbage disposal and Thermador cooktop. Enjoy the convenient pass through from the kitchen to the large family/dining area. The back stairway from the laundry room leads to 2 more bedrooms, an office and fabulous sun/sleeping porch.