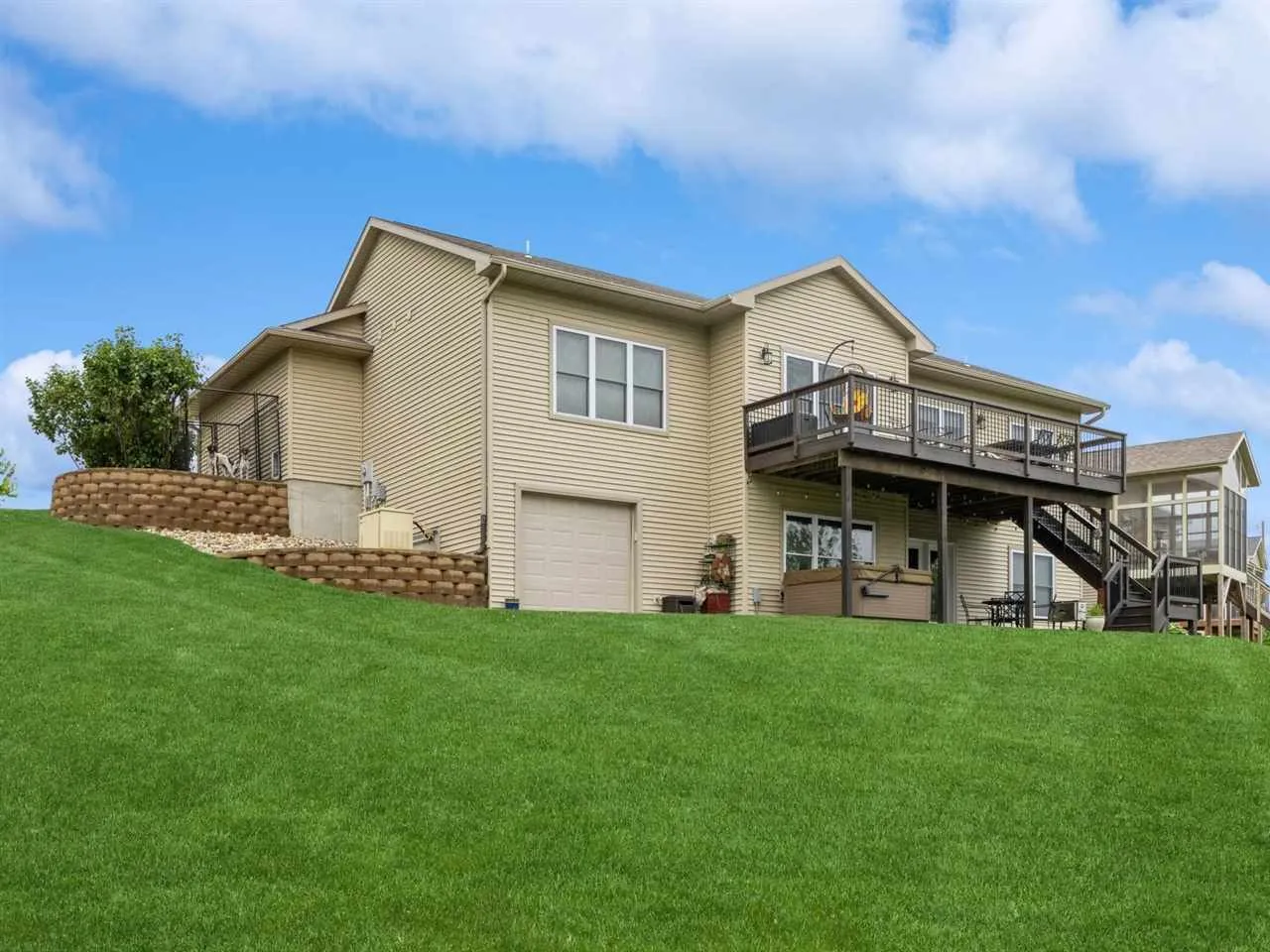




Beautiful custom built walk-out ranch on large lot. Cul-de-sac location near schools in the popular Meadows Subdivision. Spacious kitchen with center island, large pantry and coffee bar. Main floor primary bedroom with double sink and walk-in tile shower. Open lower level family room, wet bar/kitchenette, bonus room/office & garden garage. Outside features deck with steps to rear patio, large yard and don’t miss the relaxing fire pit and fireplace! Water softener(2025). Whole house generator with automatic transfer switch & camera system.
Beautiful custom built walk-out ranch on large lot. Cul-de-sac location near schools in the popular Meadows Subdivision. Spacious kitchen with center island, large pantry and coffee bar. Main floor primary bedroom with double sink and walk-in tile shower. Open lower level family room, wet bar/kitchenette, bonus room/office & garden garage. Outside features deck with steps to rear patio, large yard and don’t miss the relaxing fire pit and fireplace! Water softener(2025). Whole house generator with automatic transfer switch & camera system.