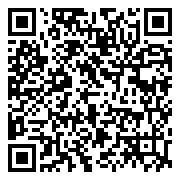




This 2-story home boasts 5 bedrooms and 3.5 baths, blending elegance and comfort with thoughtful design and is just waiting for a new owner’s touch. The breathtaking two-story great room features floor-to-ceiling windows, bathing the space in natural light and showcasing gleaming hardwood floors. A welcoming front porch invites you in, while the 3-seasons room offers a cozy retreat for enjoying the outdoors year-round. The open concept kitchen with two large windows over the sink also features a pantry and built-in desk. The main floor includes a versatile bedroom and updated baths throughout the home add a modern touch. The spacious primary suite on the second floor is a true oasis, featuring a spa-like bathroom with a soaking tub, a luxurious tile shower, and heated tile floors. A striking catwalk overlooks the great room, providing a stunning view and creating a sense of openness while separating the upper-level bedrooms from the luxurious primary suite. Entertain effortlessly in the formal living room and dining room, perfect for hosting gatherings. The walkout lower level boasts a spacious family room, perfect for relaxing or entertaining, while a large unfinished storage area offers ample space for organization or future expansion. Completing the home is an oversized garage, providing ample storage and functionality. With
This 2-story home boasts 5 bedrooms and 3.5 baths, blending elegance and comfort with thoughtful design and is just waiting for a new owner’s touch. The breathtaking two-story great room features floor-to-ceiling windows, bathing the space in natural light and showcasing gleaming hardwood floors. A welcoming front porch invites you in, while the 3-seasons room offers a cozy retreat for enjoying the outdoors year-round. The open concept kitchen with two large windows over the sink also features a pantry and built-in desk. The main floor includes a versatile bedroom and updated baths throughout the home add a modern touch. The spacious primary suite on the second floor is a true oasis, featuring a spa-like bathroom with a soaking tub, a luxurious tile shower, and heated tile floors. A striking catwalk overlooks the great room, providing a stunning view and creating a sense of openness while separating the upper-level bedrooms from the luxurious primary suite. Entertain effortlessly in the formal living room and dining room, perfect for hosting gatherings. The walkout lower level boasts a spacious family room, perfect for relaxing or entertaining, while a large unfinished storage area offers ample space for organization or future expansion. Completing the home is an oversized garage, providing ample storage and functionality. With
