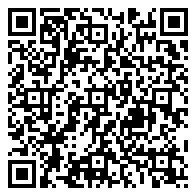




Impressive Ranch Home with over 2300 sq. ft. and Attached Double Garage! Foyer Entrance opens to Spacious Great Room featuring vault Ceiling and Wood Burning Fireplace. Enjoy the remodeled Kitchen accented with Breakfast Bar, ample Counters, Wall Oven and Microwave, under cabinet lighting and abundant Cabinets (Notice the Extra Bonus Floor Cabinets and built-ins) Adjacent Nook offers Sliding Glass Doors to oversized Deck overlooking fenced yard with a fenced Garden Area. Primary Bedroom has a walk in closet and Full Bath. Two Bedrooms, Bath and Laundry completes the Main Level. Enjoy the generous sized Rec Room in the Lower Level Plus Additional Room (Perfect for Exercise room/Den/Office), Bath and roomy Storage Room. Have the advantage of energy saving features from the Roof Solar Panels. In close proximity to Parks, Pool, Schools, Stores and more
Impressive Ranch Home with over 2300 sq. ft. and Attached Double Garage! Foyer Entrance opens to Spacious Great Room featuring vault Ceiling and Wood Burning Fireplace. Enjoy the remodeled Kitchen accented with Breakfast Bar, ample Counters, Wall Oven and Microwave, under cabinet lighting and abundant Cabinets (Notice the Extra Bonus Floor Cabinets and built-ins) Adjacent Nook offers Sliding Glass Doors to oversized Deck overlooking fenced yard with a fenced Garden Area. Primary Bedroom has a walk in closet and Full Bath. Two Bedrooms, Bath and Laundry completes the Main Level. Enjoy the generous sized Rec Room in the Lower Level Plus Additional Room (Perfect for Exercise room/Den/Office), Bath and roomy Storage Room. Have the advantage of energy saving features from the Roof Solar Panels. In close proximity to Parks, Pool, Schools, Stores and more