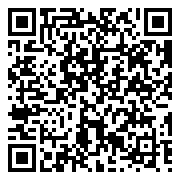




Conveniently located to West High and on the bus line, this single family home has a deck and privacy fenced backyard waiting and ready for your summer fun. Inside, a large pantry cabinet and stove with double ovens makes cooking a breeze. Cozy up by the gas fireplace and enjoy having space for your dining table too. There are two bedrooms and a full bath on the main level as well. Downstairs you’ll find the laundry closet, a family room, the third bedroom, and 2nd full bathroom. There’s a 2 car attached garage and a bus stop is just across the street. *All offers due by 3:00pm on 4/16/25. Seller will respond by 4/16/25 at 6:00pm.
Conveniently located to West High and on the bus line, this single family home has a deck and privacy fenced backyard waiting and ready for your summer fun. Inside, a large pantry cabinet and stove with double ovens makes cooking a breeze. Cozy up by the gas fireplace and enjoy having space for your dining table too. There are two bedrooms and a full bath on the main level as well. Downstairs you’ll find the laundry closet, a family room, the third bedroom, and 2nd full bathroom. There’s a 2 car attached garage and a bus stop is just across the street. *All offers due by 3:00pm on 4/16/25. Seller will respond by 4/16/25 at 6:00pm.