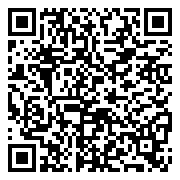




Get ready for the WOW factor when you walk into this amazing home!! Open kitchen with an abundance of cabinets and a huge center island with granite! Opens to the Great Room with fireplace! Step outside on the covered patio and enjoy your morning coffee or evening drink! Main level also has an office in addition to 3 bedrooms! Large primary suite with tile shower and walk in closet! Finished walk out lower level with large family room and bar area plus 2 more bedrooms and a full bath! Step out to a large patio and a great back yard! Home also has all the other amenities for you: irrigation, sound system, central vac and much more!! This one is a must see!!! Show today!
Get ready for the WOW factor when you walk into this amazing home!! Open kitchen with an abundance of cabinets and a huge center island with granite! Opens to the Great Room with fireplace! Step outside on the covered patio and enjoy your morning coffee or evening drink! Main level also has an office in addition to 3 bedrooms! Large primary suite with tile shower and walk in closet! Finished walk out lower level with large family room and bar area plus 2 more bedrooms and a full bath! Step out to a large patio and a great back yard! Home also has all the other amenities for you: irrigation, sound system, central vac and much more!! This one is a must see!!! Show today!