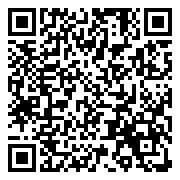




This 2-story home boasts a plethora of charming original features, including doors, wide woodwork, casing, & pocket doors, creating a classic & timeless aesthetic. The high ceilings contribute to an open & airy atmosphere throughout. The delightful kitchen comes equipped w/ an abundance of cabinetry, appliances, & updated farmhouse sink w/ window above. An adjacent formal dining room w/ cozy wood-burning fireplace & limestone surround. The spacious living space benefits from an abundance of windows, ensuring a light-filled interior. The main level offers a primary bedroom w/ sizable closet, as well as main level bath featuring a stand-up shower & heated tile floors. A highlight of the property is the fantastic three-season room, complete w/ updated windows. Moving to the upper level, you’ll find 4 sizable bedrooms & a full bathroom, providing ample space. The walk-up attic offers potential for additional storage or customization. Most windows in the home have been replaced. For added convenience, a mudroom/drop zone off the rear entrance provides a practical space to store outdoor gear. Step outside to the oversized corner lot boasting mature trees & beautiful plantings, creating a peaceful outdoor retreat. The property also features a spacious garage, privacy fence & newer maintenance-free deck, perfect for outdoor gatherings.
This 2-story home boasts a plethora of charming original features, including doors, wide woodwork, casing, & pocket doors, creating a classic & timeless aesthetic. The high ceilings contribute to an open & airy atmosphere throughout. The delightful kitchen comes equipped w/ an abundance of cabinetry, appliances, & updated farmhouse sink w/ window above. An adjacent formal dining room w/ cozy wood-burning fireplace & limestone surround. The spacious living space benefits from an abundance of windows, ensuring a light-filled interior. The main level offers a primary bedroom w/ sizable closet, as well as main level bath featuring a stand-up shower & heated tile floors. A highlight of the property is the fantastic three-season room, complete w/ updated windows. Moving to the upper level, you’ll find 4 sizable bedrooms & a full bathroom, providing ample space. The walk-up attic offers potential for additional storage or customization. Most windows in the home have been replaced. For added convenience, a mudroom/drop zone off the rear entrance provides a practical space to store outdoor gear. Step outside to the oversized corner lot boasting mature trees & beautiful plantings, creating a peaceful outdoor retreat. The property also features a spacious garage, privacy fence & newer maintenance-free deck, perfect for outdoor gatherings.