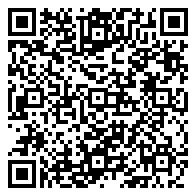




Beautiful ranch home is tucked neatly in this peaceful SE neighborhood. Unique 3 bedroom, 3 bathroom home has stunning bamboo flooring as you enter spacious entry. Home features formal dining room, formal living room with built-ins. Remodeled kitchen with updated electrical, Cherry Cabinets, and plenty of counter space. Family room addition with wall of built-ins. Spend time in the screened porch enjoying the quiet sound of birds and beauty of the landscaping/perennials brick patio, fencing and gardeners shed. Main floor primary bedroom has large walk-in closet with bathroom. Second bedroom on main level with updated guest bathroom. Lower level family room with fireplace and built-ins. Spacious den,
laundry, bathroom and extra large bedroom are a plus.
Beautiful ranch home is tucked neatly in this peaceful SE neighborhood. Unique 3 bedroom, 3 bathroom home has stunning bamboo flooring as you enter spacious entry. Home features formal dining room, formal living room with built-ins. Remodeled kitchen with updated electrical, Cherry Cabinets, and plenty of counter space. Family room addition with wall of built-ins. Spend time in the screened porch enjoying the quiet sound of birds and beauty of the landscaping/perennials brick patio, fencing and gardeners shed. Main floor primary bedroom has large walk-in closet with bathroom. Second bedroom on main level with updated guest bathroom. Lower level family room with fireplace and built-ins. Spacious den,
laundry, bathroom and extra large bedroom are a plus.