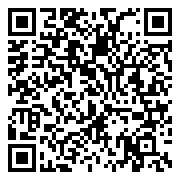




The property at 118 W Hickory St in Sigourney, Iowa, is a two-story single-family home built in 1910. It offers 5 bedrooms and 1.5 bathrooms across 2,052 square feet of living space. The home sits on a 0.32-acre lot with dimensions of 70×132 feet and includes a detached two-car garage. ? Inside, the house features a living room, dining room, home office, and a partial basement. It is equipped with a forced air heating and cooling system. The home is located within the Sigourney School District, with Sigourney Elementary School (grades PK–6) about 0.1 miles away and Sigourney Jr-Sr High School (grades 7–12) approximately 0.6 miles from the property.
The property at 118 W Hickory St in Sigourney, Iowa, is a two-story single-family home built in 1910. It offers 5 bedrooms and 1.5 bathrooms across 2,052 square feet of living space. The home sits on a 0.32-acre lot with dimensions of 70×132 feet and includes a detached two-car garage. ? Inside, the house features a living room, dining room, home office, and a partial basement. It is equipped with a forced air heating and cooling system. The home is located within the Sigourney School District, with Sigourney Elementary School (grades PK–6) about 0.1 miles away and Sigourney Jr-Sr High School (grades 7–12) approximately 0.6 miles from the property.