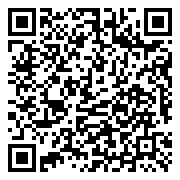




Built in 2021, this beautifully designed 4-bed, 3-bath home offers spacious, modern living in a convenient West Branch location—nestled between West Branch High School & Cedars Edge Golf Course. The open-concept main floor features a kitchen (with a center island, stainless steel appliances, a new backsplash, updated hardware, & a large pantry) flowing into an informal dining area (with a new light fixture) & a bright living room (with vaulted ceilings, a gas fireplace, & sliding glass doors that lead to the freshly stained & sealed covered back deck). The primary bedroom is tucked off the main living space & offers a walk-in closet with new shelving & a private en suite bath with a newly installed glass shower door. A guest bedroom & full bath are located nearby, and a laundry room conveniently connects the kitchen to the attached 2-car garage. The finished basement adds even more living space with a spacious rec room, 2 additional bedrooms, & a 3rd full bath. Outside is a fenced back yard. Move-in ready with thoughtful upgrades throughout—schedule your private showing today!
Built in 2021, this beautifully designed 4-bed, 3-bath home offers spacious, modern living in a convenient West Branch location—nestled between West Branch High School & Cedars Edge Golf Course. The open-concept main floor features a kitchen (with a center island, stainless steel appliances, a new backsplash, updated hardware, & a large pantry) flowing into an informal dining area (with a new light fixture) & a bright living room (with vaulted ceilings, a gas fireplace, & sliding glass doors that lead to the freshly stained & sealed covered back deck). The primary bedroom is tucked off the main living space & offers a walk-in closet with new shelving & a private en suite bath with a newly installed glass shower door. A guest bedroom & full bath are located nearby, and a laundry room conveniently connects the kitchen to the attached 2-car garage. The finished basement adds even more living space with a spacious rec room, 2 additional bedrooms, & a 3rd full bath. Outside is a fenced back yard. Move-in ready with thoughtful upgrades throughout—schedule your private showing today!