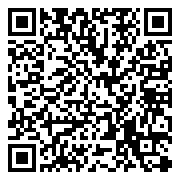




The opportunity of a lifetime- this massive home filled with amenities from head to toe needs some tender loving care and its value could increase drastically. Homes of this size in such a great location often don’t appear in this price range. There is some work to be done but the potential is off the charts. Location is a quiet prestigious neighborhood with a park, walking trails, and Indian Creek behind the home. The house boasts 6 bedrooms! All very nicely sized with great closet space. There are 4 full bathrooms, one in the basement, one on the main floor, and 2 upstairs- one being attached to the master bedroom. There is approximately over 4,500 square-footage in this home according to the assessor’s site. The main floor has a large living room with a gas fireplace, and massive kitchen with so much countertop space you won’t believe it, eat-in kitchen, breakfast bar, and a formal dining room. There is also a laundry room on the main floor. The basement is huge with its own bedroom and bathroom as well as ANOTHER KITCHEN! Basement kitchen is complete with a fridge, sink, dishwasher and microwave. Just when you think this house can’t have any more amenities lets step out to the four car plus garage! This garage is huge! A very unique part of this home is that there is a neat staircase that leads to the basement from the garage. The backyard has a deck, patio, and almost half an acre of land. There is also a concrete slab towards the back of the yard. Check this one out before it’s gone! Buyer to verify information.
Sold as is- seller will be making absolutely no repairs.
The opportunity of a lifetime- this massive home filled with amenities from head to toe needs some tender loving care and its value could increase drastically. Homes of this size in such a great location often don’t appear in this price range. There is some work to be done but the potential is off the charts. Location is a quiet prestigious neighborhood with a park, walking trails, and Indian Creek behind the home. The house boasts 6 bedrooms! All very nicely sized with great closet space. There are 4 full bathrooms, one in the basement, one on the main floor, and 2 upstairs- one being attached to the master bedroom. There is approximately over 4,500 square-footage in this home according to the assessor’s site. The main floor has a large living room with a gas fireplace, and massive kitchen with so much countertop space you won’t believe it, eat-in kitchen, breakfast bar, and a formal dining room. There is also a laundry room on the main floor. The basement is huge with its own bedroom and bathroom as well as ANOTHER KITCHEN! Basement kitchen is complete with a fridge, sink, dishwasher and microwave. Just when you think this house can’t have any more amenities lets step out to the four car plus garage! This garage is huge! A very unique part of this home is that there is a neat staircase that leads to the basement from the garage. The backyard has a deck, patio, and almost half an acre of land. There is also a concrete slab towards the back of the yard. Check this one out before it’s gone! Buyer to verify information.
Sold as is- seller will be making absolutely no repairs.