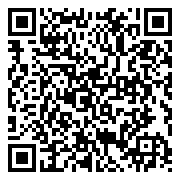




Looking for country living? This charming and spacious. 4-bedroom home with 5th flex room has it all. The updated open kitchen has granite countertops, bar seating as well as a formal dining area. Off the kitchen the 3-seasons room leads to large deck with an easy wind/open pergola covering. A full bathroom featured on each level. There are lots of storage and closet spaces throughout the home. The large addition off the kitchen offers a massive family room with alcove nook perfect for plant and natural light lovers. The 3 1/2 car garage includes a separate heated workshop area (propane or electric heat). Ample parking spaces outside includes bonus carport and room for all the toys such as boat/RV. Fully fenced yard with separate fenced area for gardening.
Looking for country living? This charming and spacious. 4-bedroom home with 5th flex room has it all. The updated open kitchen has granite countertops, bar seating as well as a formal dining area. Off the kitchen the 3-seasons room leads to large deck with an easy wind/open pergola covering. A full bathroom featured on each level. There are lots of storage and closet spaces throughout the home. The large addition off the kitchen offers a massive family room with alcove nook perfect for plant and natural light lovers. The 3 1/2 car garage includes a separate heated workshop area (propane or electric heat). Ample parking spaces outside includes bonus carport and room for all the toys such as boat/RV. Fully fenced yard with separate fenced area for gardening.