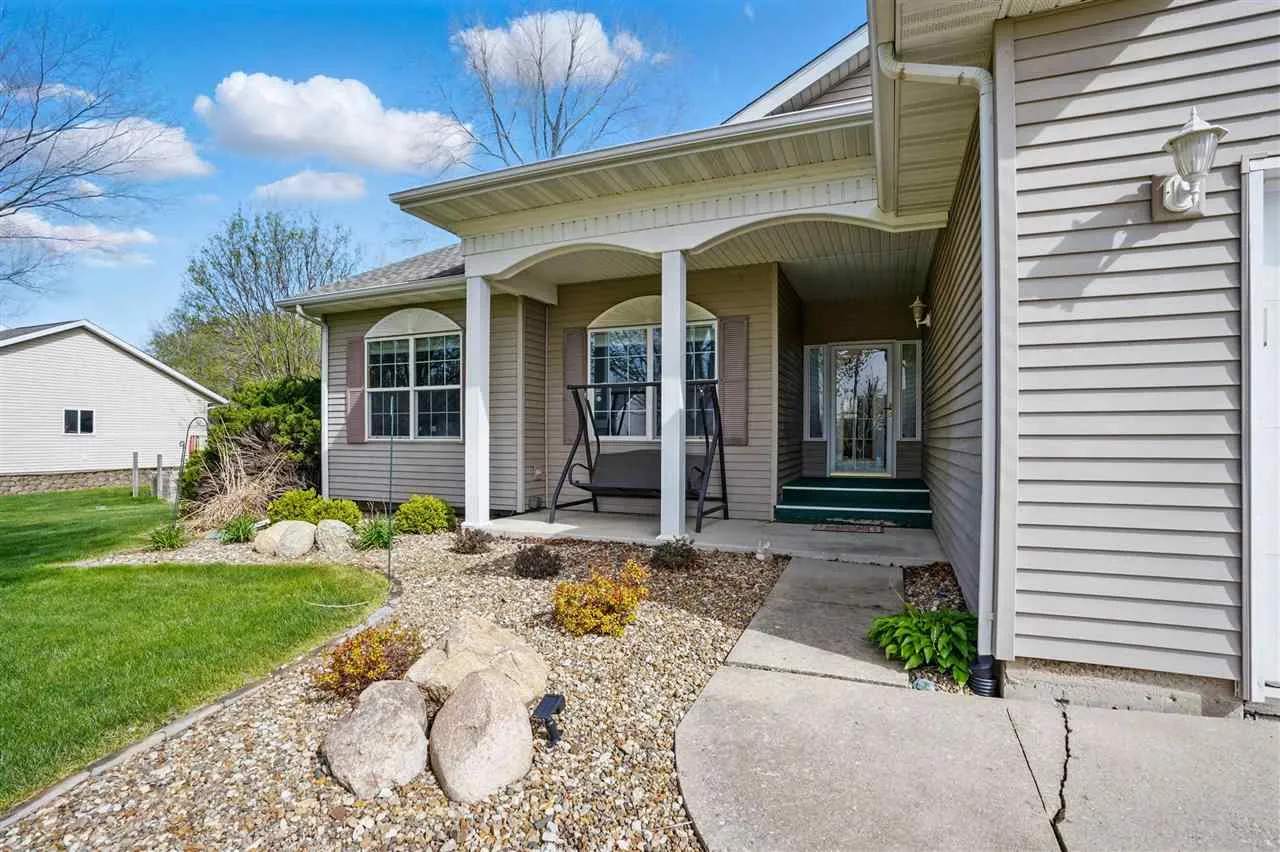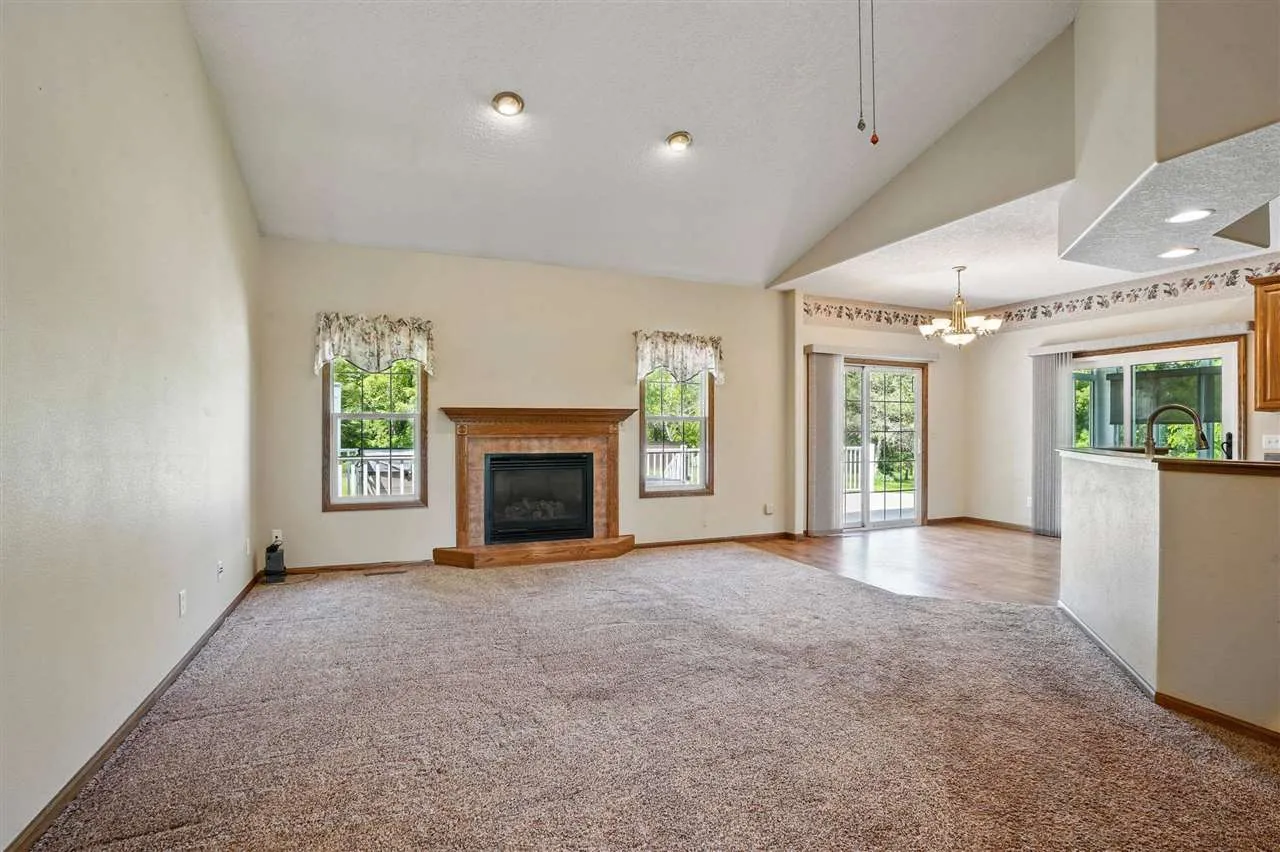




Welcome Home to 2480 Robbins Ct. Step into a space where comfort meets charm. From the moment you enter the foyer, you’ll feel the warmth of the open floor plan, anchored by a cozy fireplace in the sun-filled living room. Imagine family movie nights, relaxed conversations, or quiet moments with a book in this inviting space. The kitchen is both functional and welcoming, featuring a walk-in pantry and plenty of room to cook and connect. Just off the kitchen, the dining room offers the perfect setting for entertaining—whether it’s casual brunches or holiday dinners—with seamless access to the back deck and a serene 3-season room. At the end of the day, retreat to your spacious primary suite, complete with a walk-in closet and a private bath. Two additional bedrooms share a well-appointed hall bath—perfect for family or guests. The finished lower level expands your living space with a large family room, two more bedrooms, a full bath, and ample storage in both the mechanical and storage rooms. Step outside to unwind: soak in the hot tub on the newly updated deck or relax in your private backyard. A storage shed provides additional convenience for tools, toys, or hobbies. Lovingly maintained by the same family for many years, this home is filled with memories—and ready for new ones.
Welcome Home to 2480 Robbins Ct. Step into a space where comfort meets charm. From the moment you enter the foyer, you’ll feel the warmth of the open floor plan, anchored by a cozy fireplace in the sun-filled living room. Imagine family movie nights, relaxed conversations, or quiet moments with a book in this inviting space. The kitchen is both functional and welcoming, featuring a walk-in pantry and plenty of room to cook and connect. Just off the kitchen, the dining room offers the perfect setting for entertaining—whether it’s casual brunches or holiday dinners—with seamless access to the back deck and a serene 3-season room. At the end of the day, retreat to your spacious primary suite, complete with a walk-in closet and a private bath. Two additional bedrooms share a well-appointed hall bath—perfect for family or guests. The finished lower level expands your living space with a large family room, two more bedrooms, a full bath, and ample storage in both the mechanical and storage rooms. Step outside to unwind: soak in the hot tub on the newly updated deck or relax in your private backyard. A storage shed provides additional convenience for tools, toys, or hobbies. Lovingly maintained by the same family for many years, this home is filled with memories—and ready for new ones.