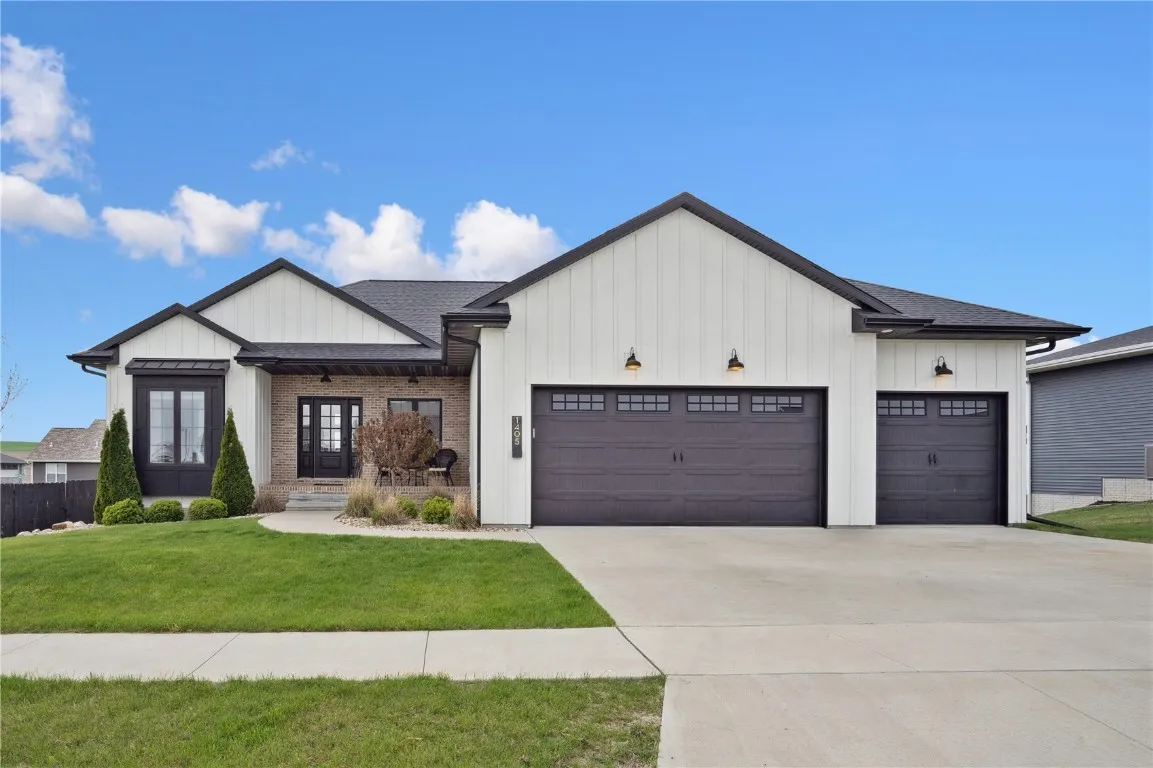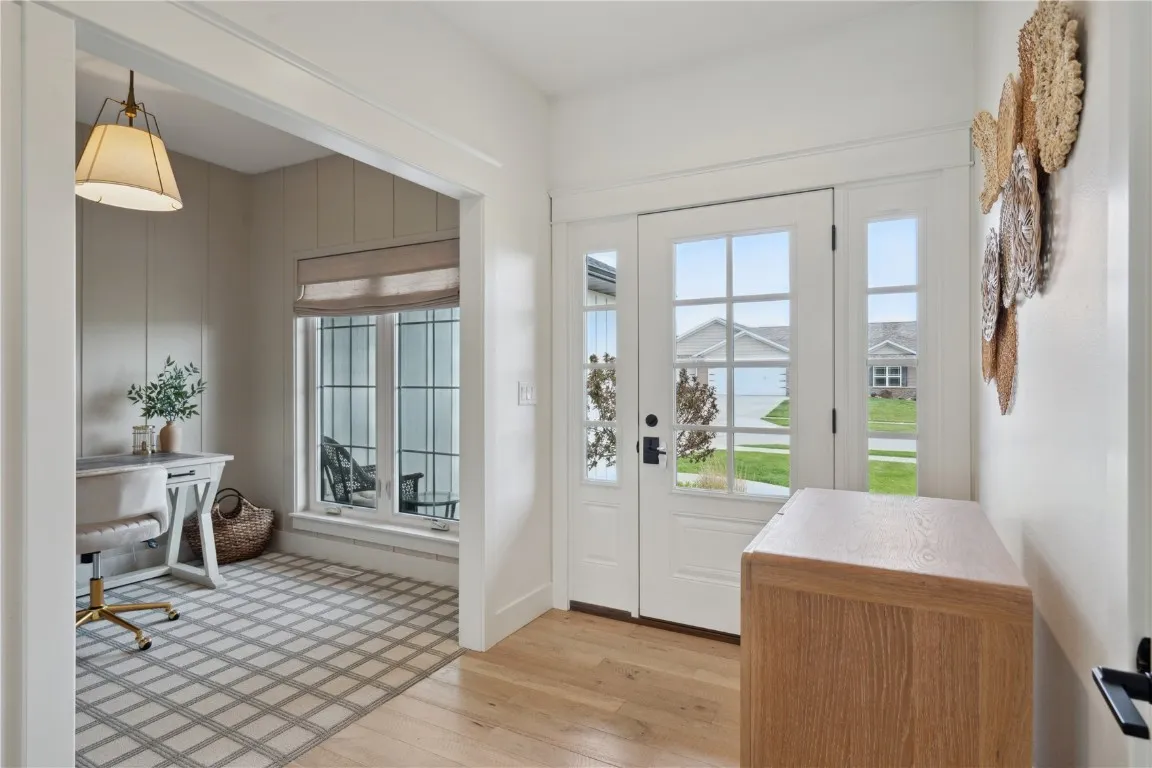




This stunning 2020 Parade Home is a true gem, offering a perfect blend of comfort, style, and practicality. With its meticulous attention to detail, this home is filled with thoughtful touches that elevate every space. The natural color palette throughout creates a calming atmosphere, perfectly complementing the rich, solid wood floors and cabinets that add a touch of warmth and elegance. The main level features a cozy office, a dream kitchen and three spacious bedrooms. Two full bathrooms and one half bath cater to the needs of the family with convenience and luxury. Downstairs, you’ll find a spacious family room that’s ideal for gatherings and unwinding. The wet bar adds a fun, entertaining element, while the adorable playhouse provides a magical space for the little ones. Two additional bedrooms and a full bath are located on this level, making it perfect for guests or older children. Storage is never an issue with a generous 3-stall garage and plenty of space in the basement, ensuring room for all your belongings. The fenced-in backyard is the perfect finishing touch, offering privacy and a safe space for outdoor activities or relaxation. This 5-bedroom home is truly a must-see, combining style, comfort, and ample space for every member of the family.
This stunning 2020 Parade Home is a true gem, offering a perfect blend of comfort, style, and practicality. With its meticulous attention to detail, this home is filled with thoughtful touches that elevate every space. The natural color palette throughout creates a calming atmosphere, perfectly complementing the rich, solid wood floors and cabinets that add a touch of warmth and elegance. The main level features a cozy office, a dream kitchen and three spacious bedrooms. Two full bathrooms and one half bath cater to the needs of the family with convenience and luxury. Downstairs, you’ll find a spacious family room that’s ideal for gatherings and unwinding. The wet bar adds a fun, entertaining element, while the adorable playhouse provides a magical space for the little ones. Two additional bedrooms and a full bath are located on this level, making it perfect for guests or older children. Storage is never an issue with a generous 3-stall garage and plenty of space in the basement, ensuring room for all your belongings. The fenced-in backyard is the perfect finishing touch, offering privacy and a safe space for outdoor activities or relaxation. This 5-bedroom home is truly a must-see, combining style, comfort, and ample space for every member of the family.